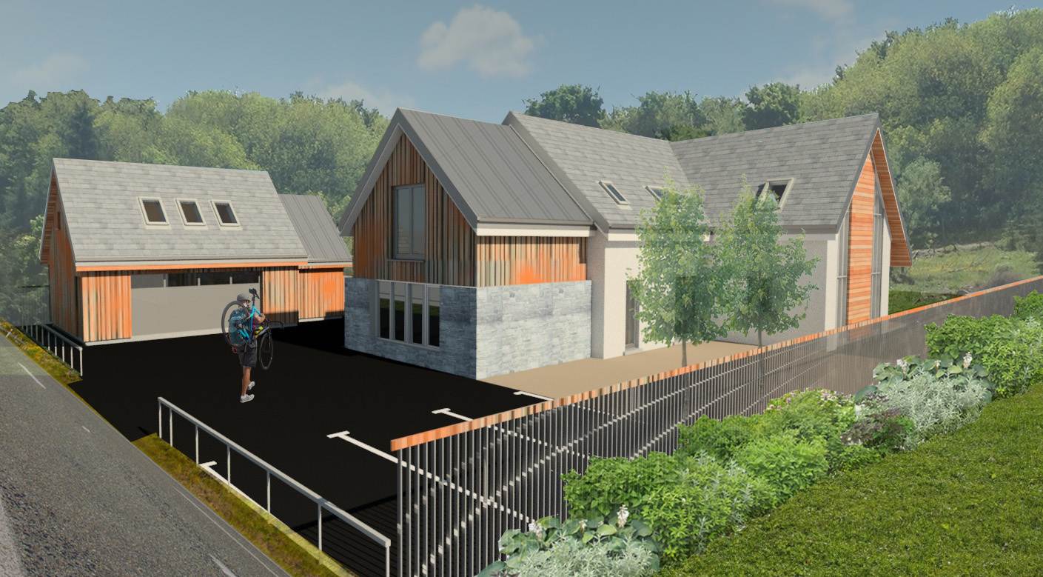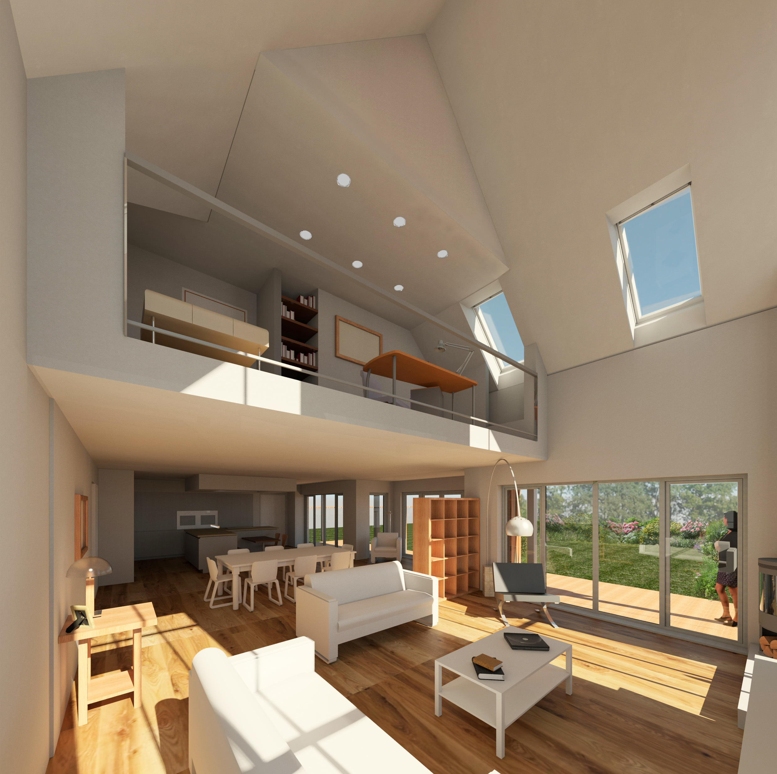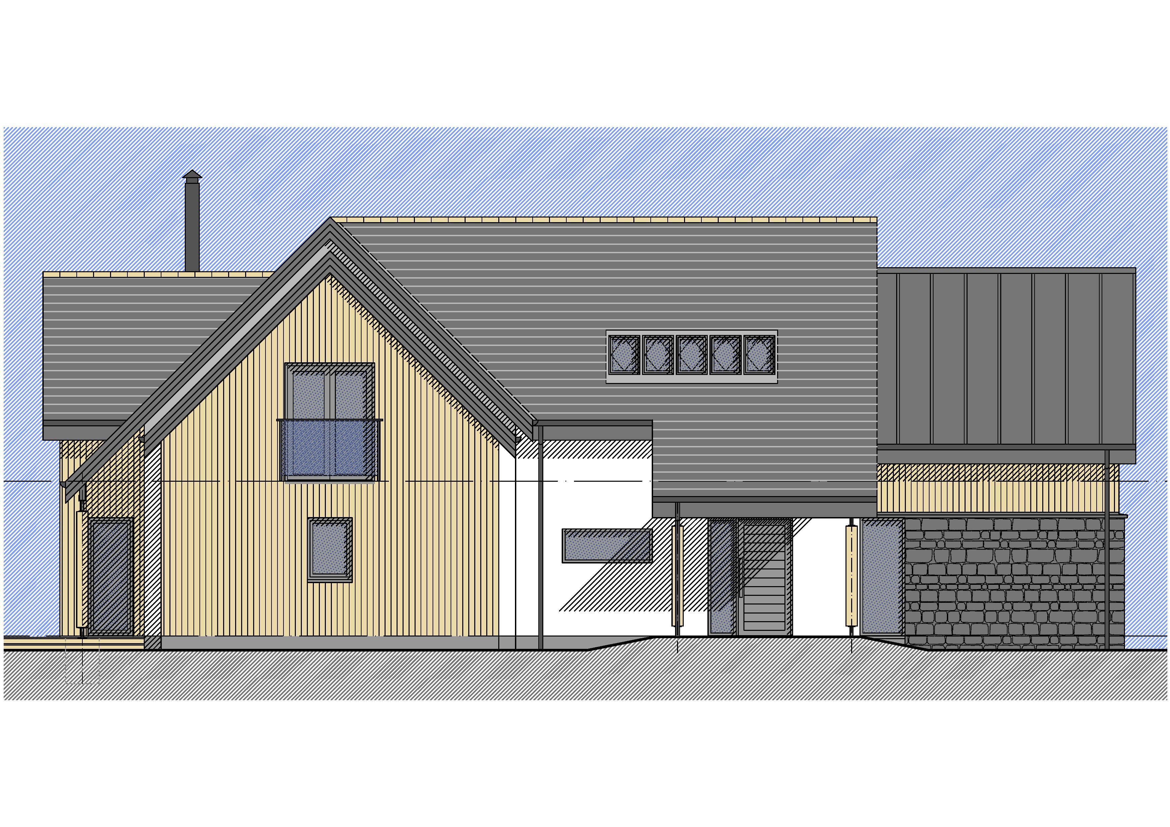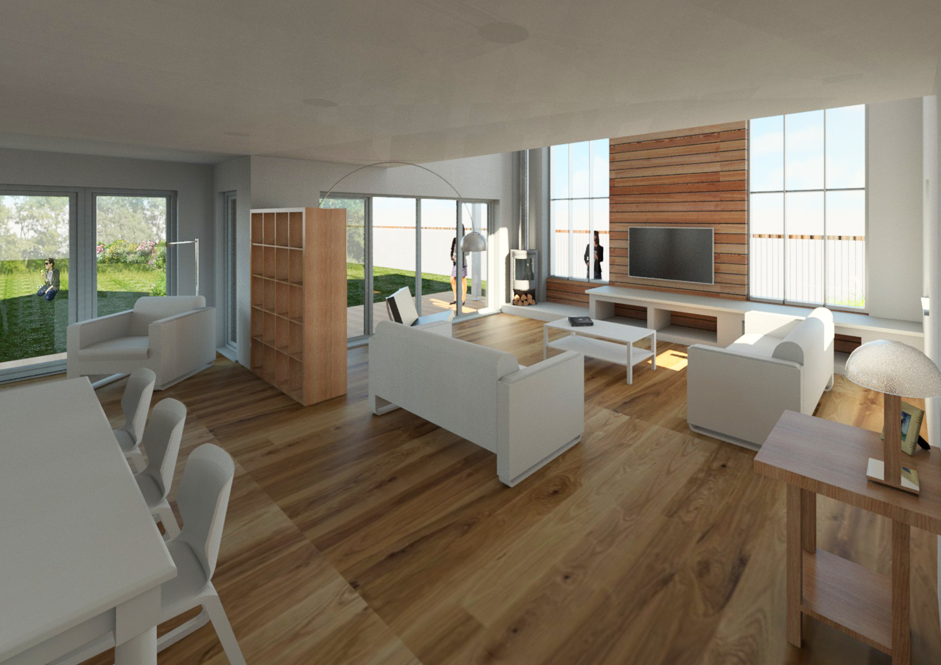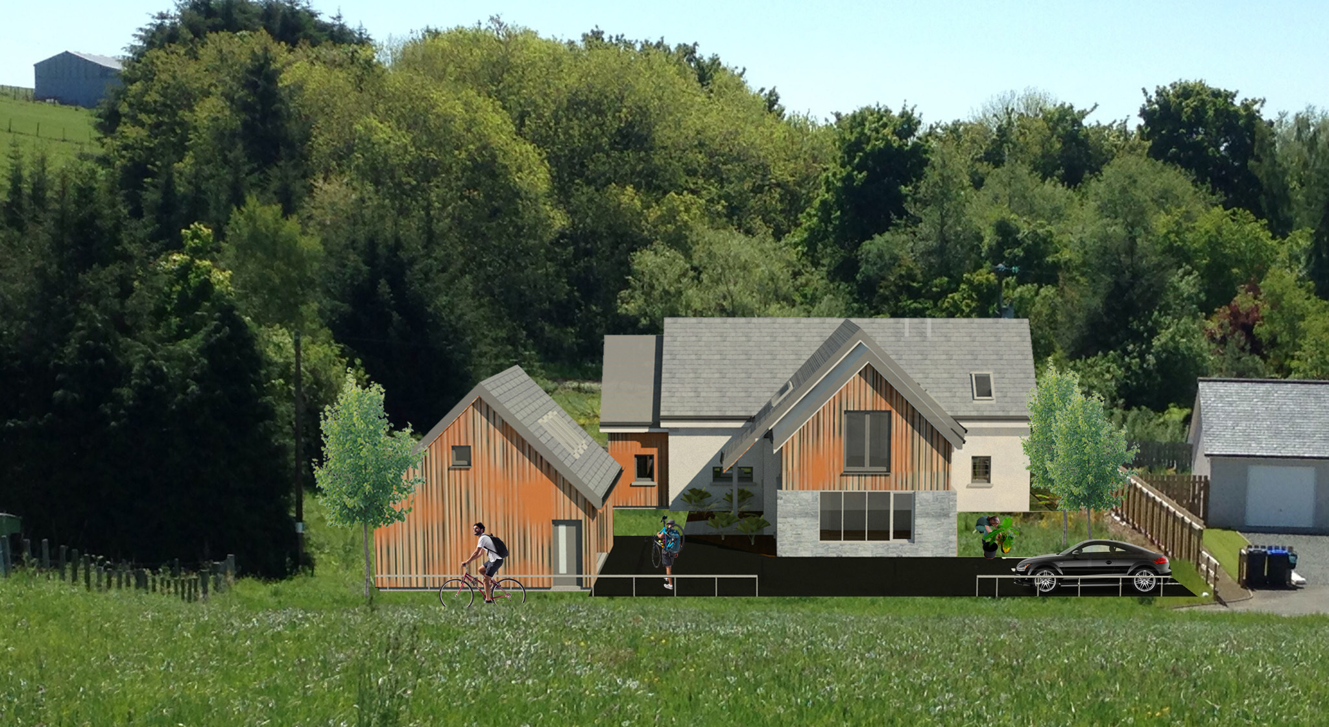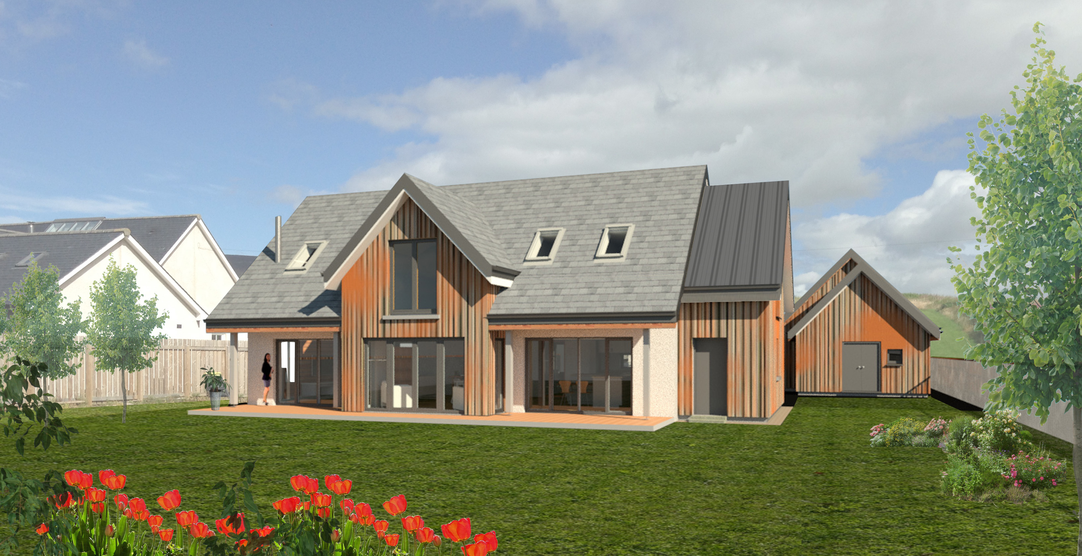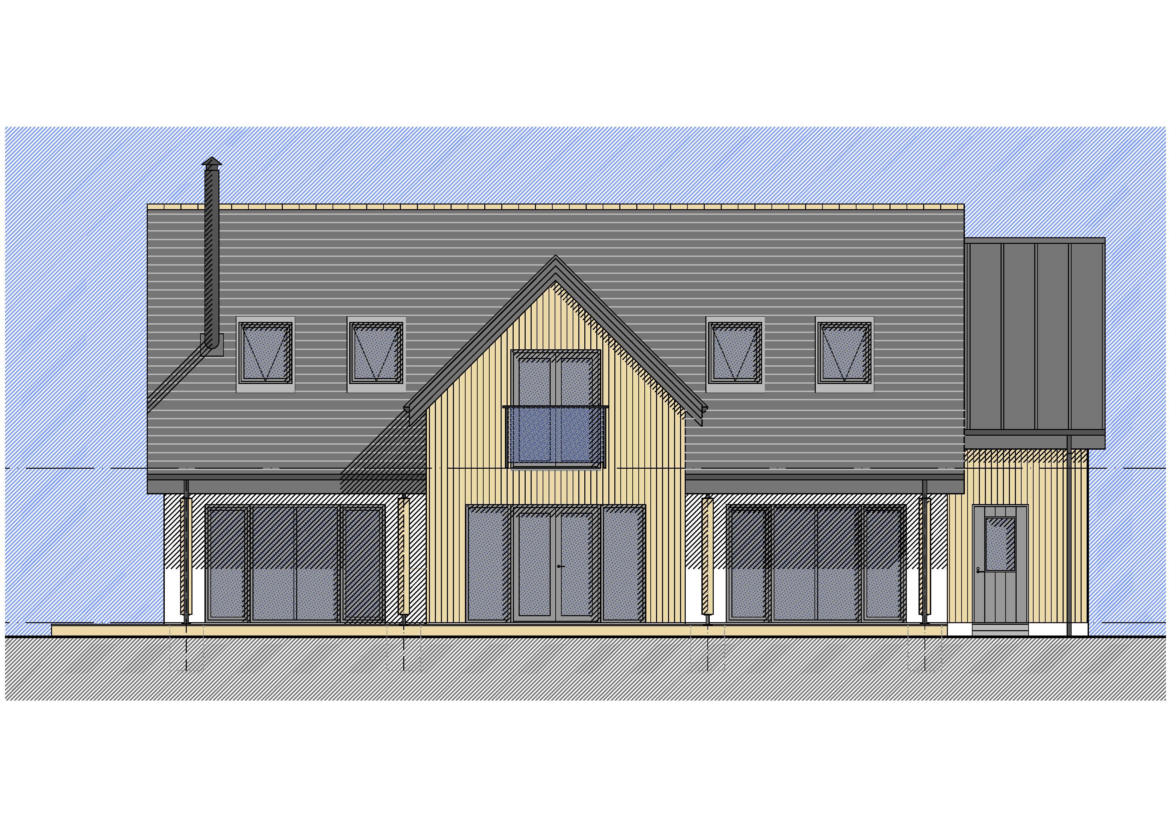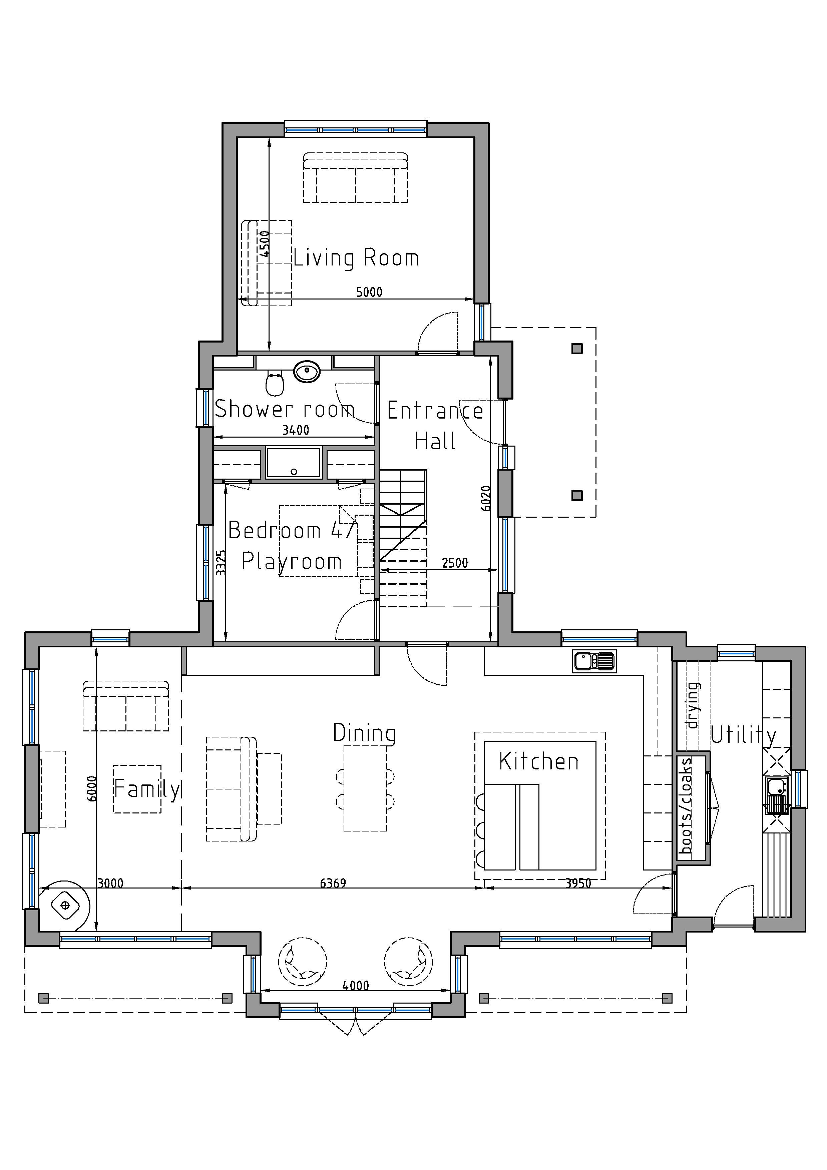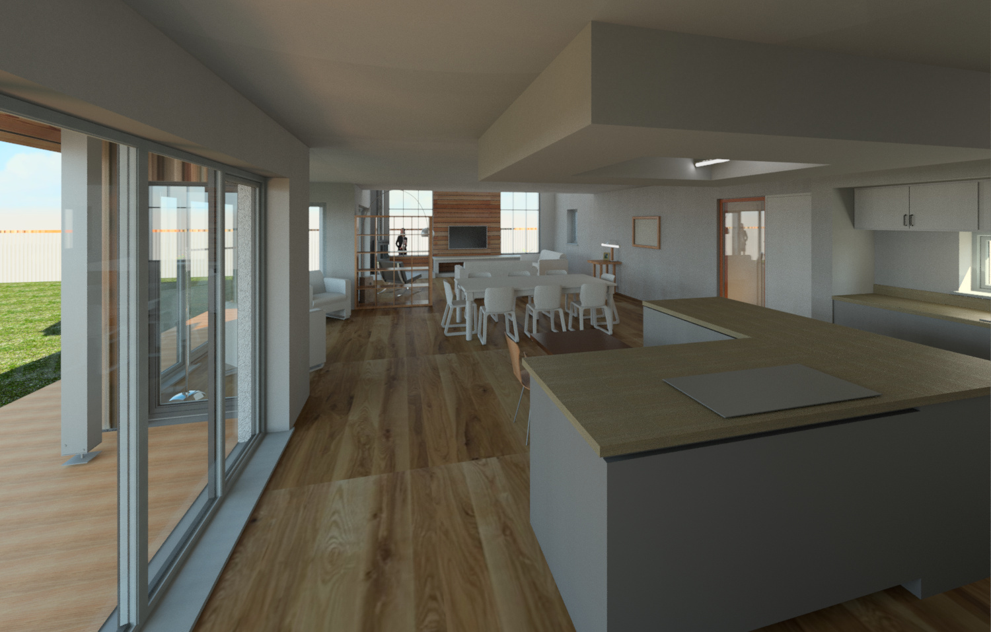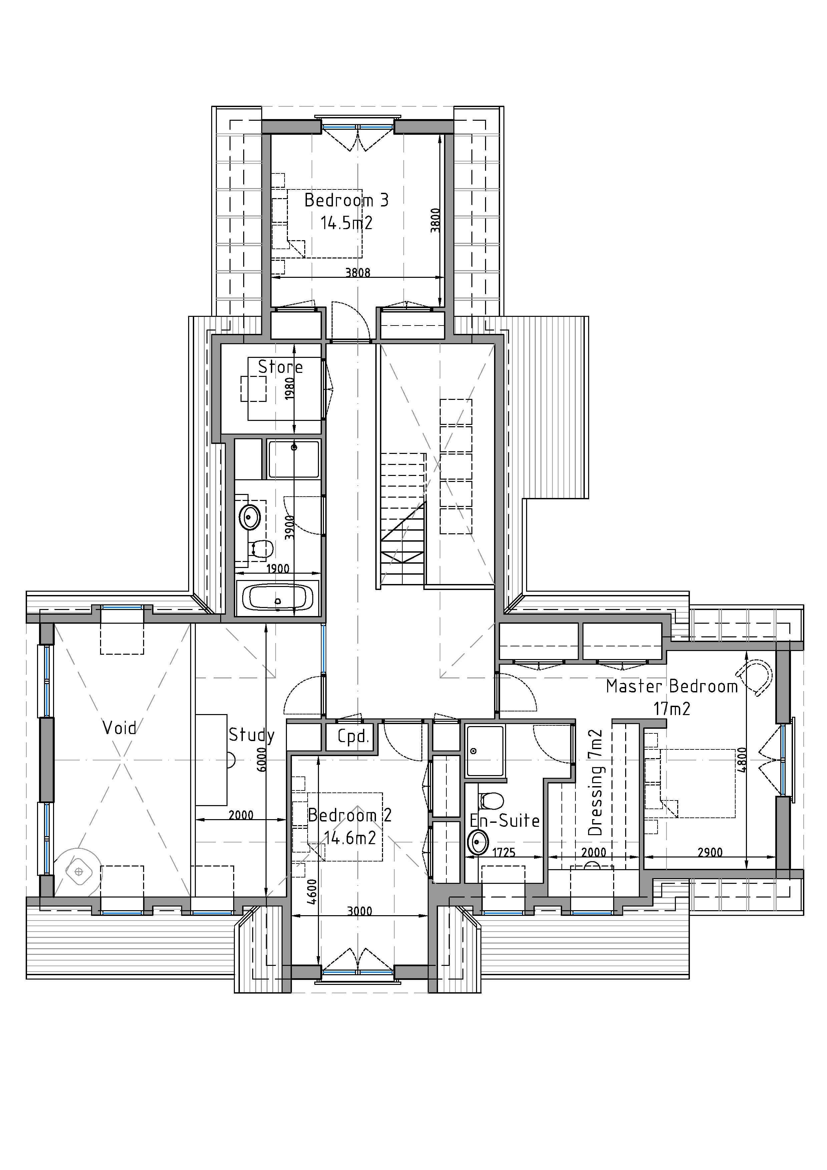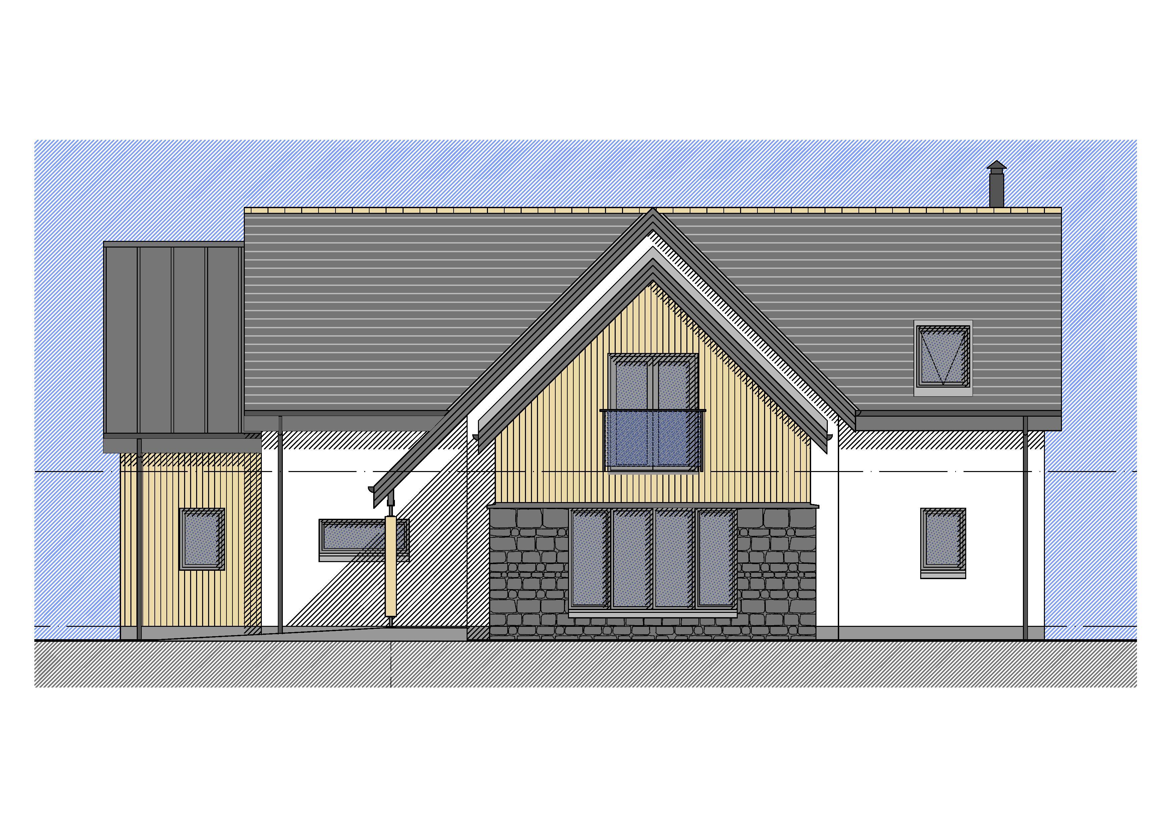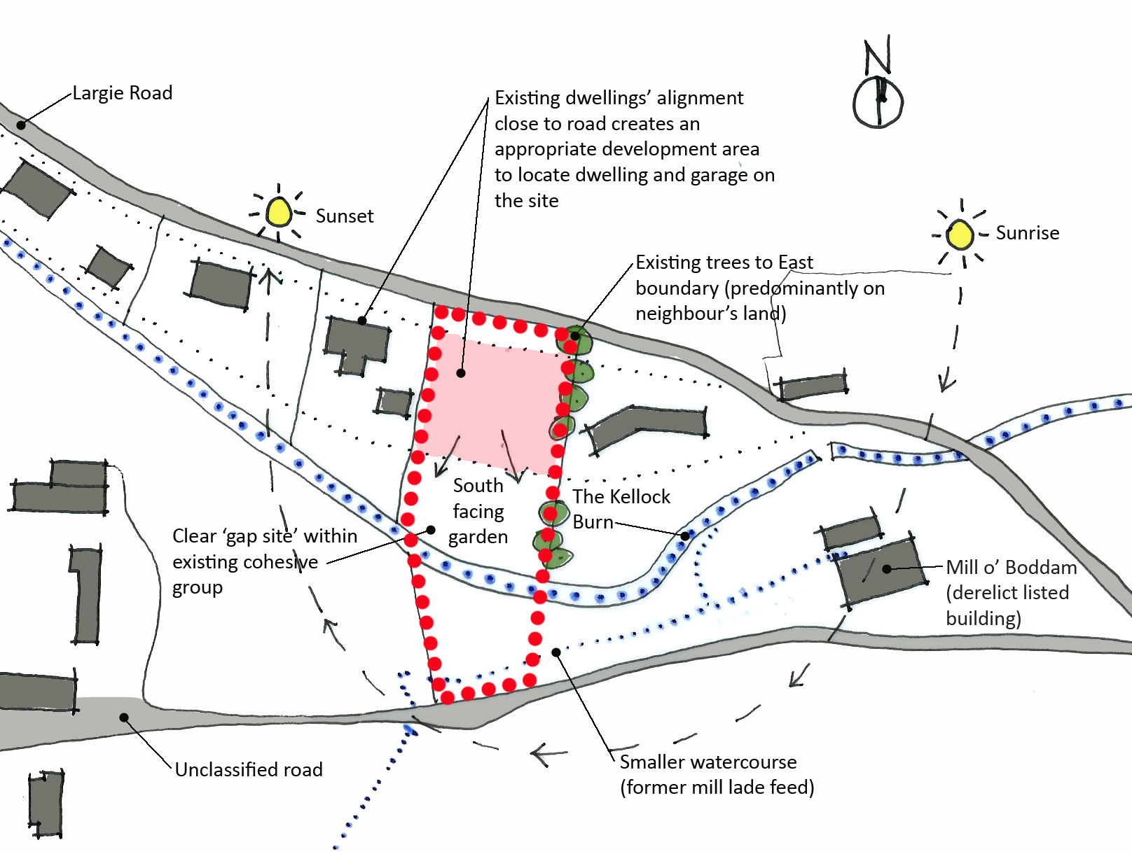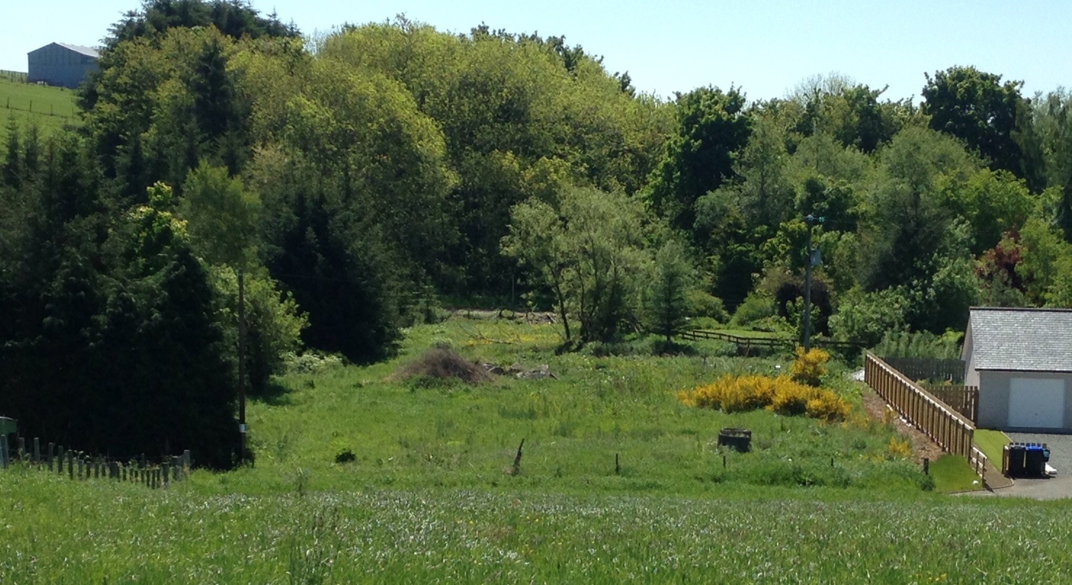New House near Insch
This new house is situated 2 miles out of Insch where the surrounding local area is rich in agricultural farmland with many vernacular farm houses and agricultural out-buildings.
The proposed dwelling and garage are designed with these vernacular forms, scale and materials in mind, sited to sit well within their context and complete the existing rhythm and pattern within the cohesive group.
The ‘T’ shaped plan allows for all accommodation to be provided within an appropriate scale and for the main open plan leg to take full advantage of solar gain and cross ventilation for a comfortable living environment. High levels of insulation, bio-mass central heating and PV panels give this house a small carbon footprint which is extremely important in the current environmental climate.
Externally the dwelling and garage are proposed to be finished in a mix of smooth render, natural timber vertical cladding and natural stone, sympathetic to the surrounding existing architecture.
- Type :
New Builds

