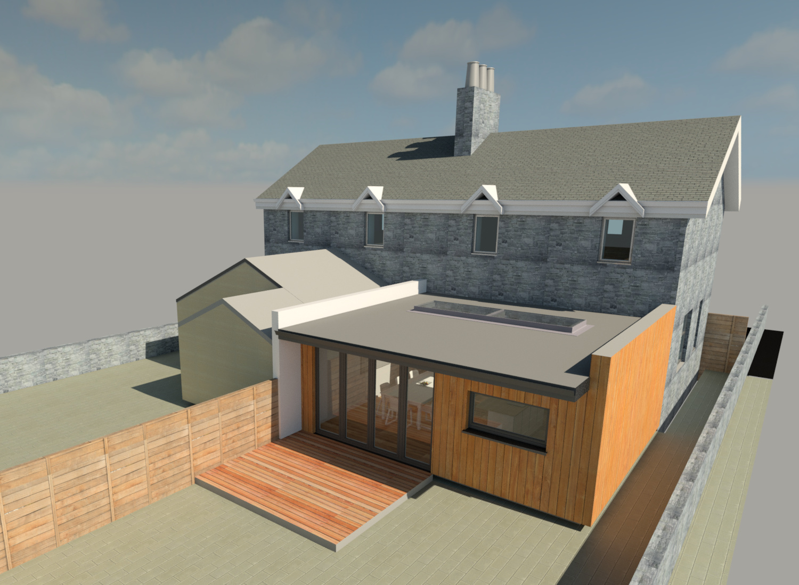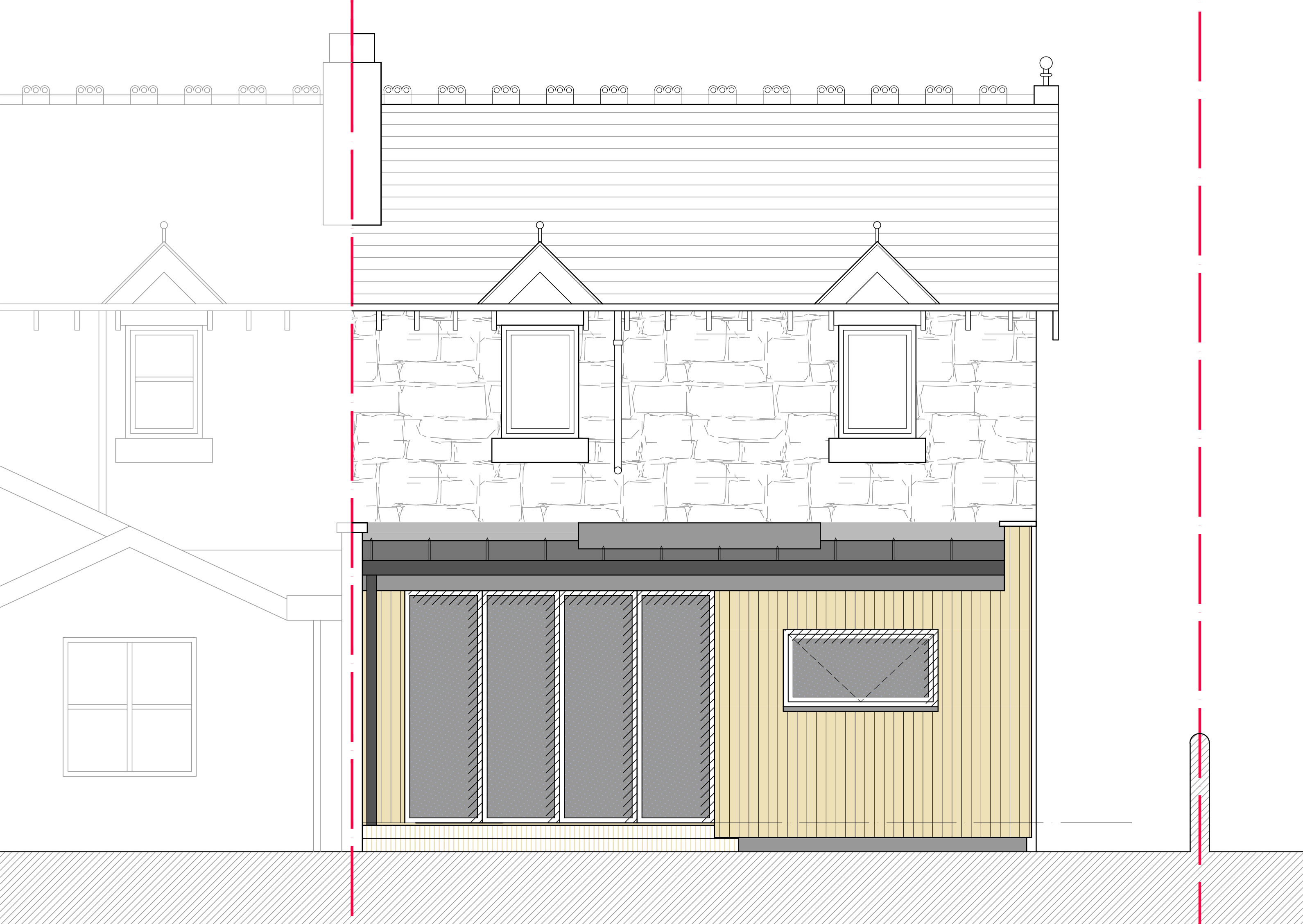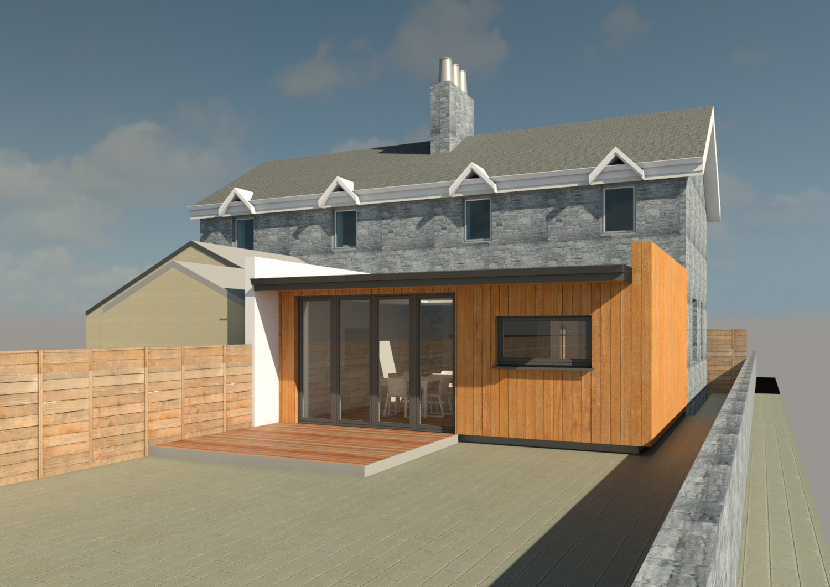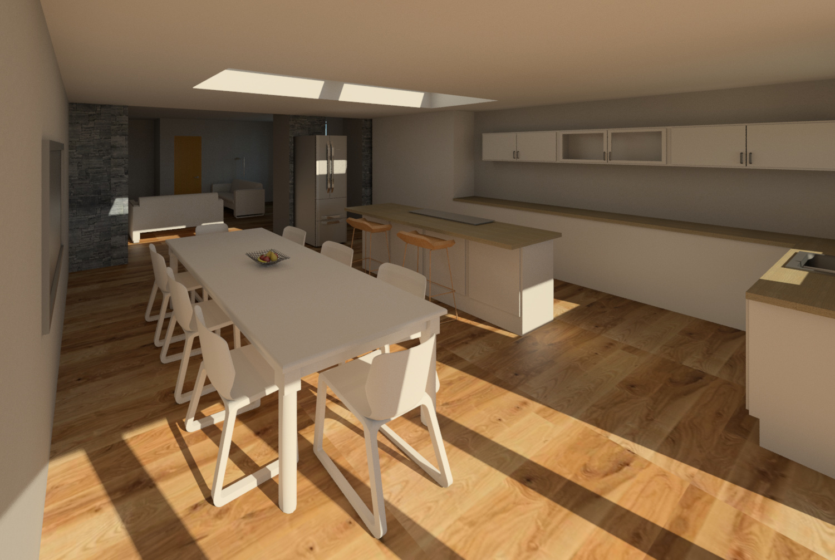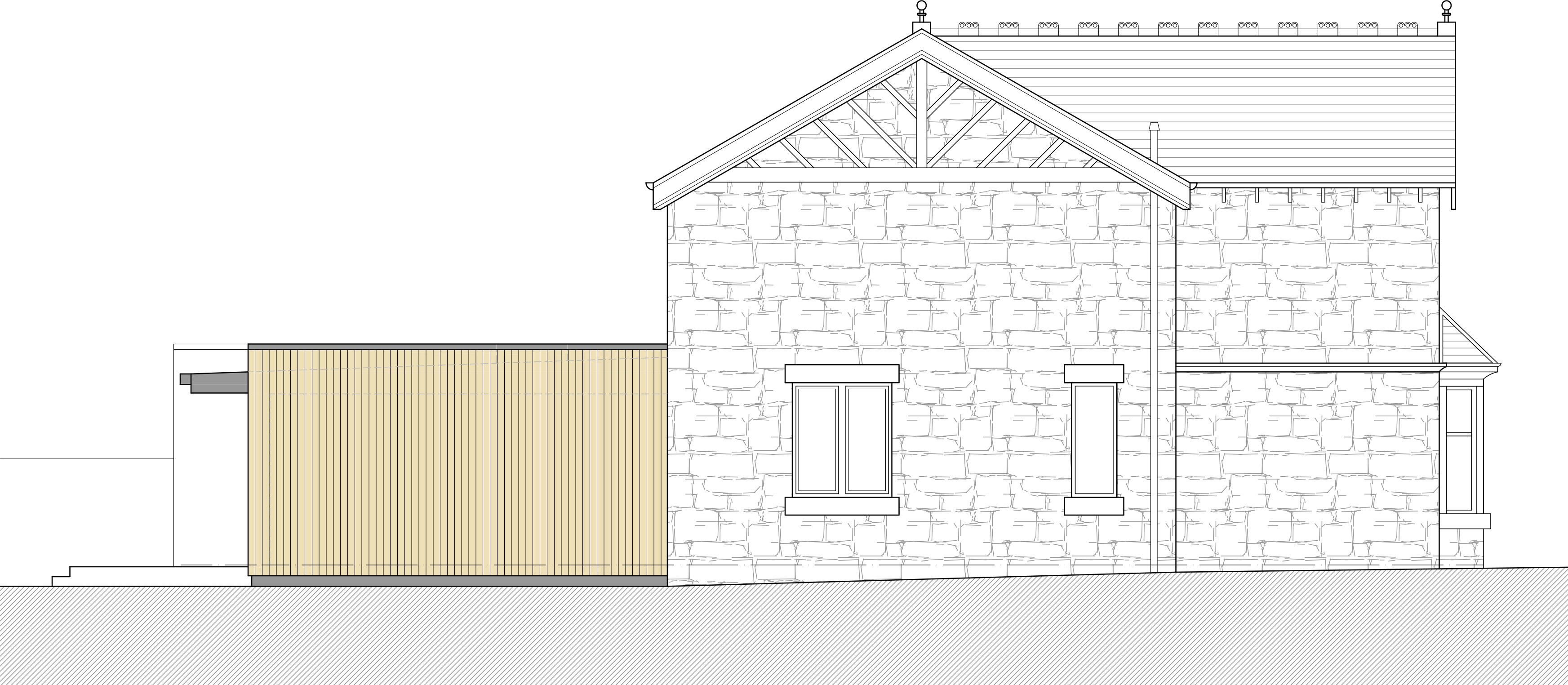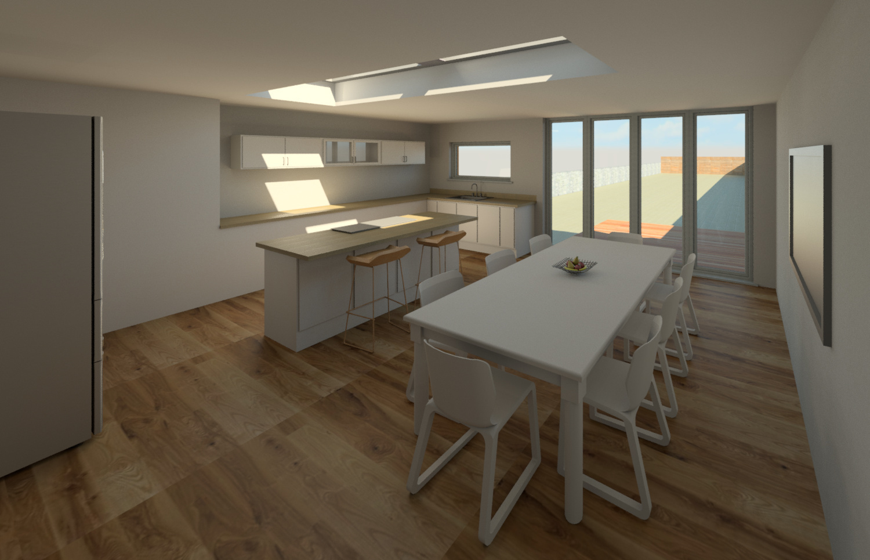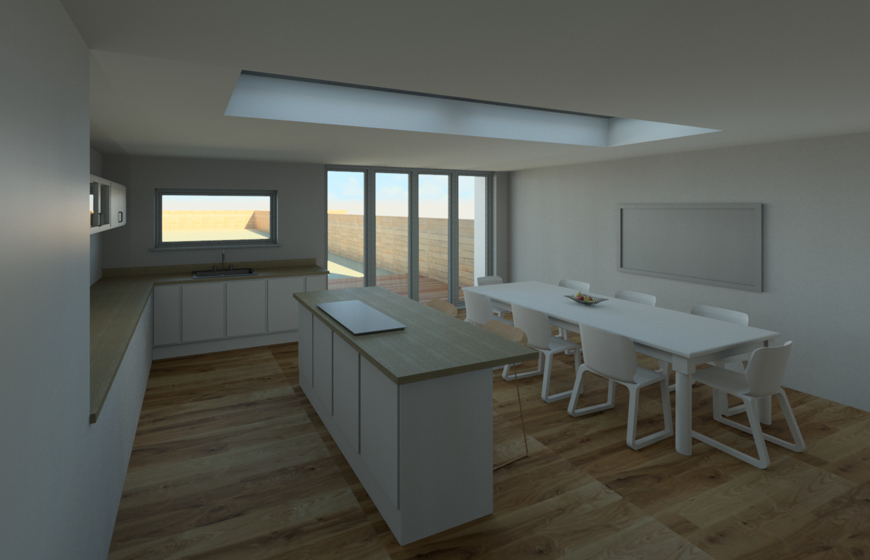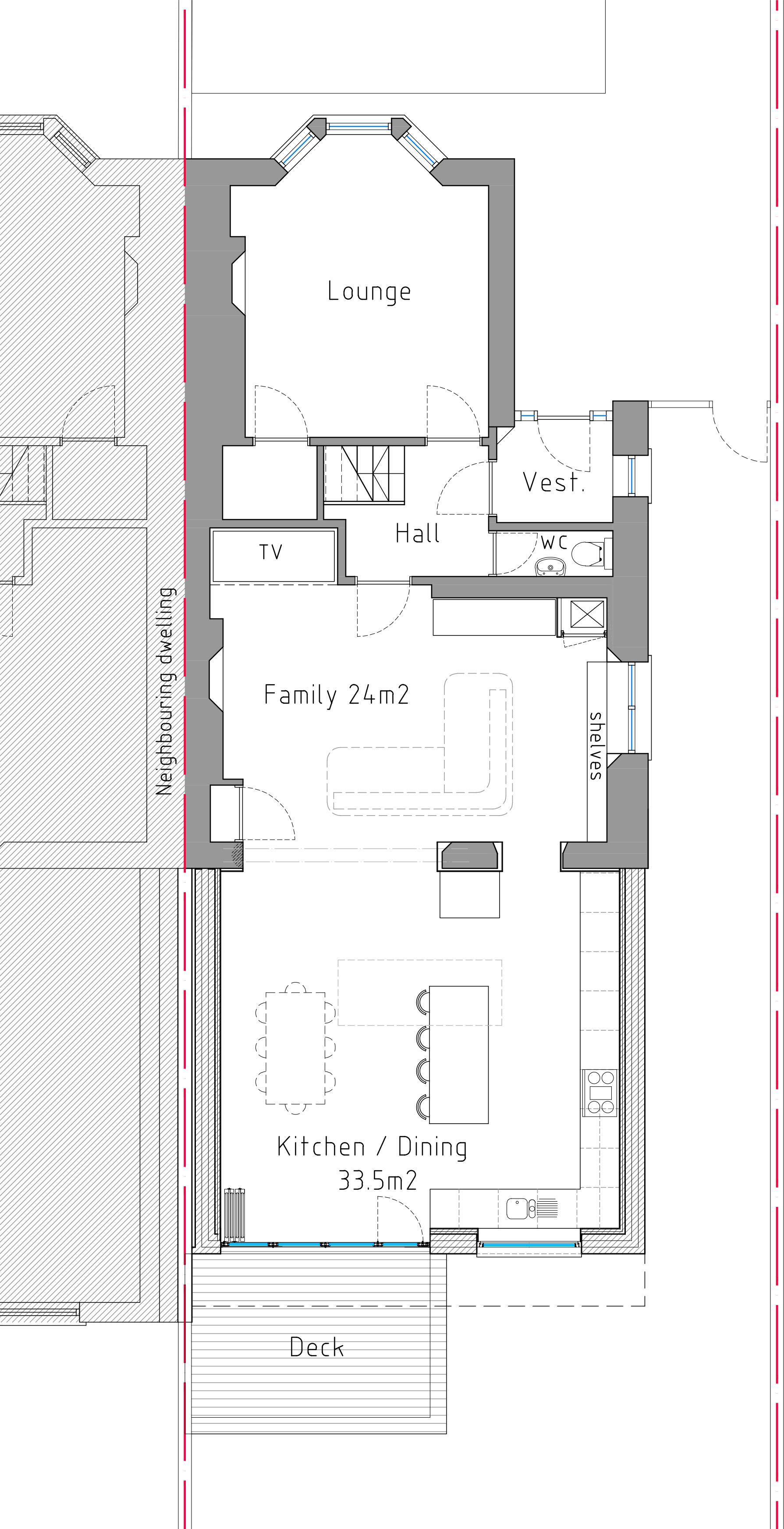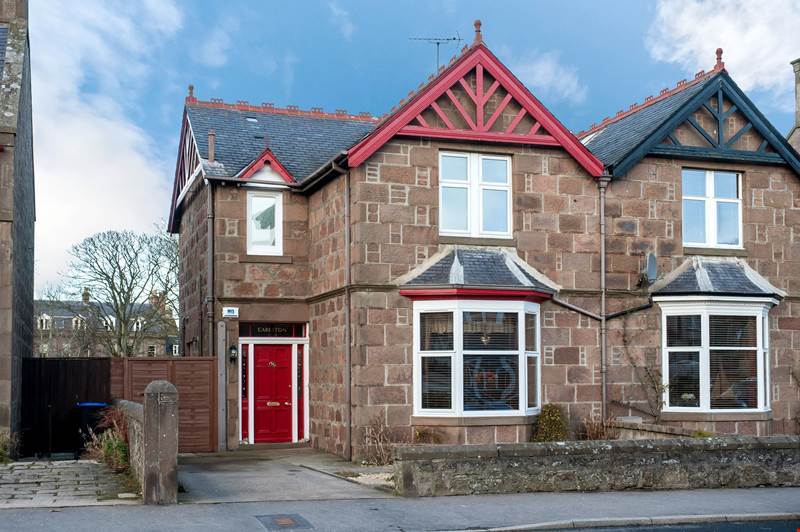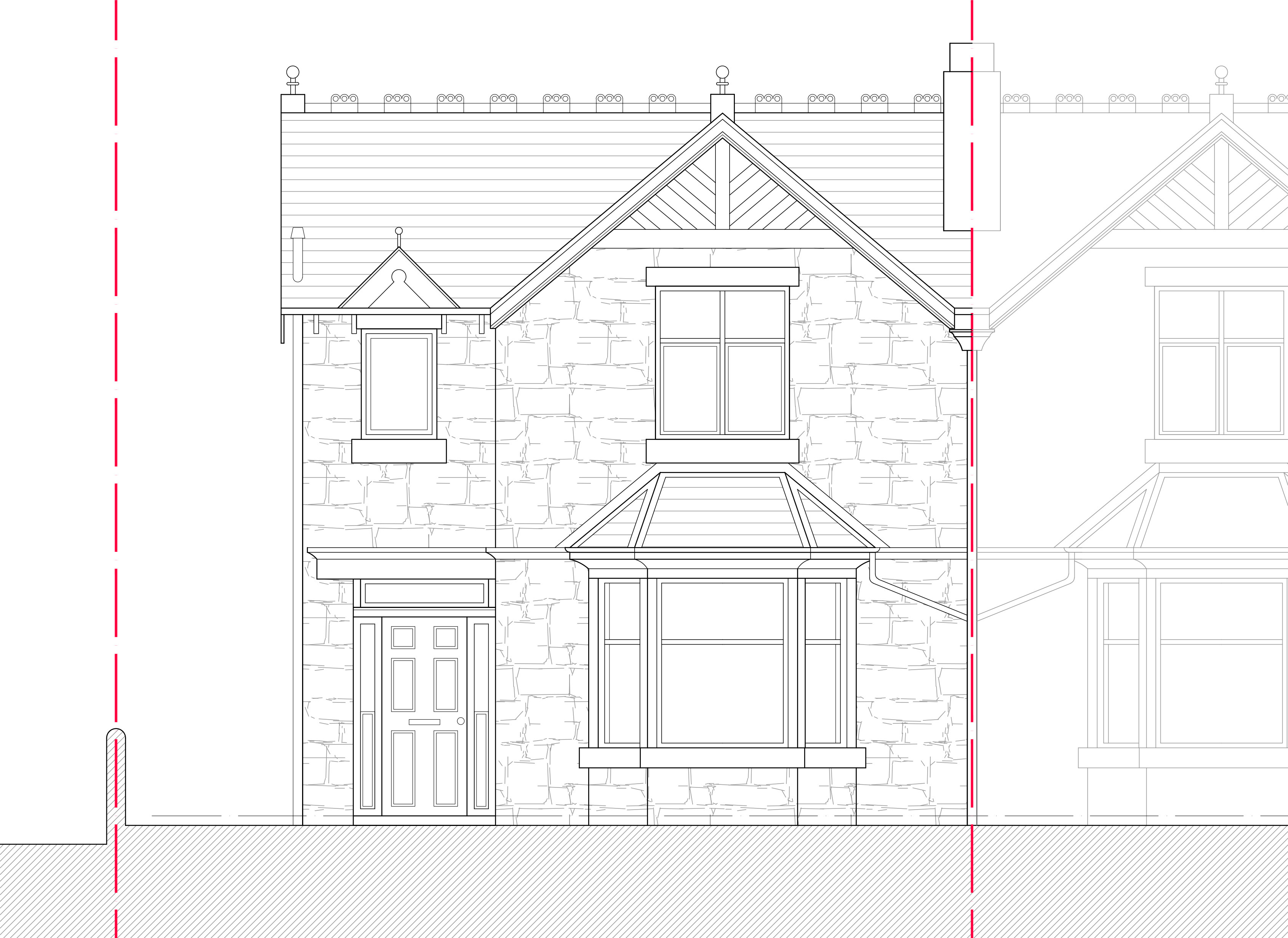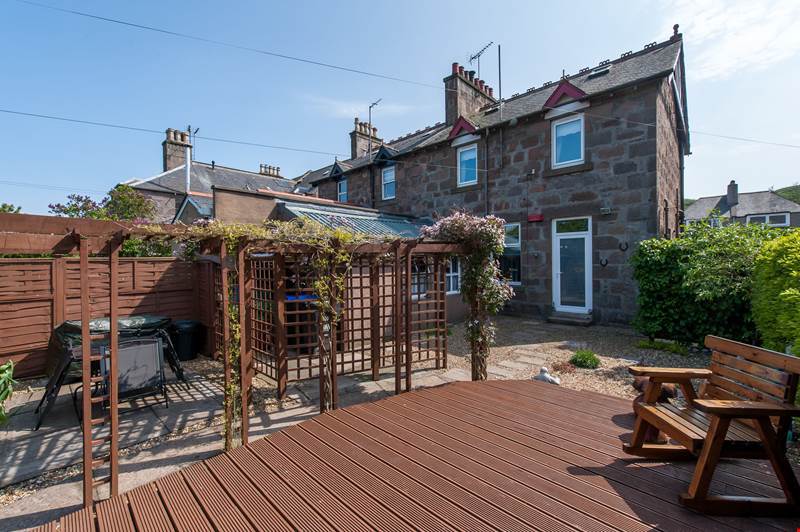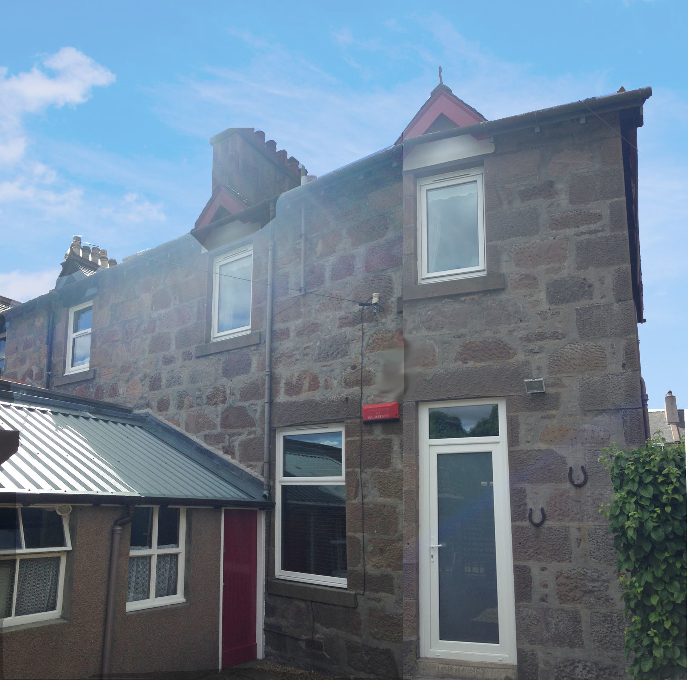Rear Extension in Stonehaven
Alterations and a rear single storey extension to the existing sandstone dwelling created a large open plan kitchen, dining and family room. The project is in a conservation area which required additional planning consents and careful consideration of the external materials.
The existing high-level boundary wall encloses the extension on one side, with a glazed gable end and rooflights providing lots of daylight whilst keeping the other walls clear for furniture and privacy.
- Type :
Extensions

