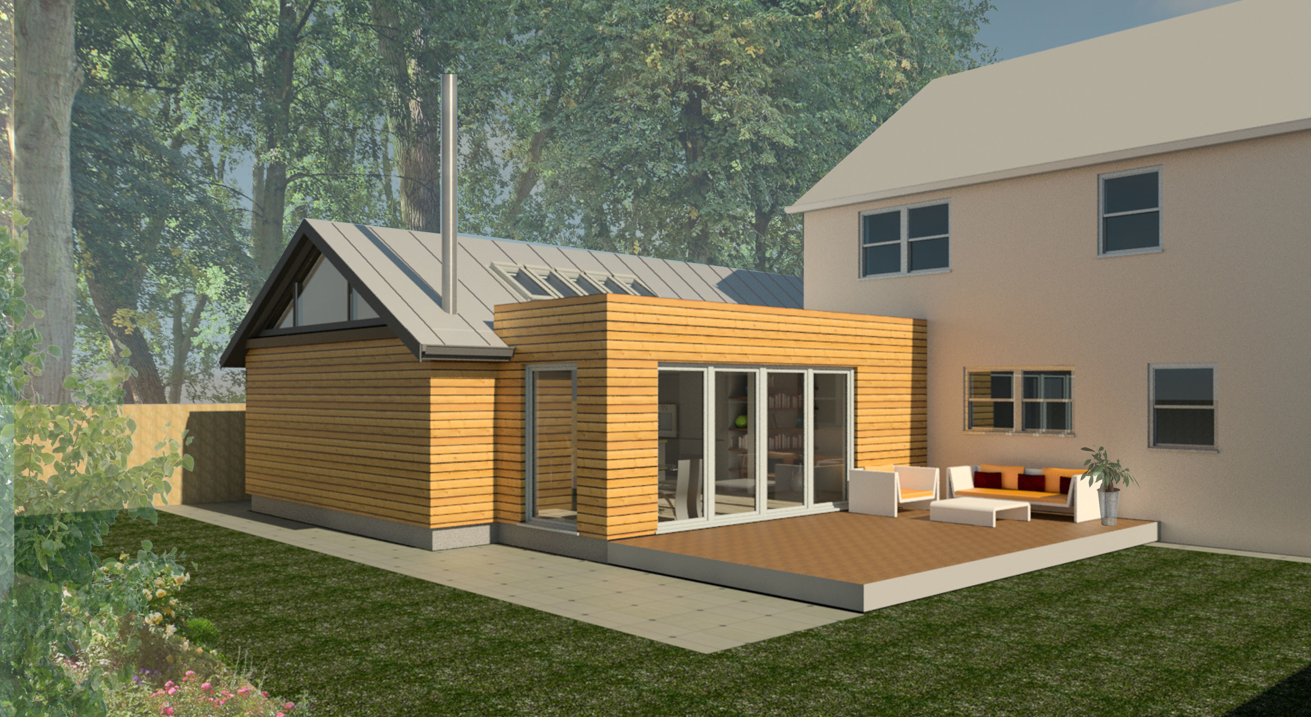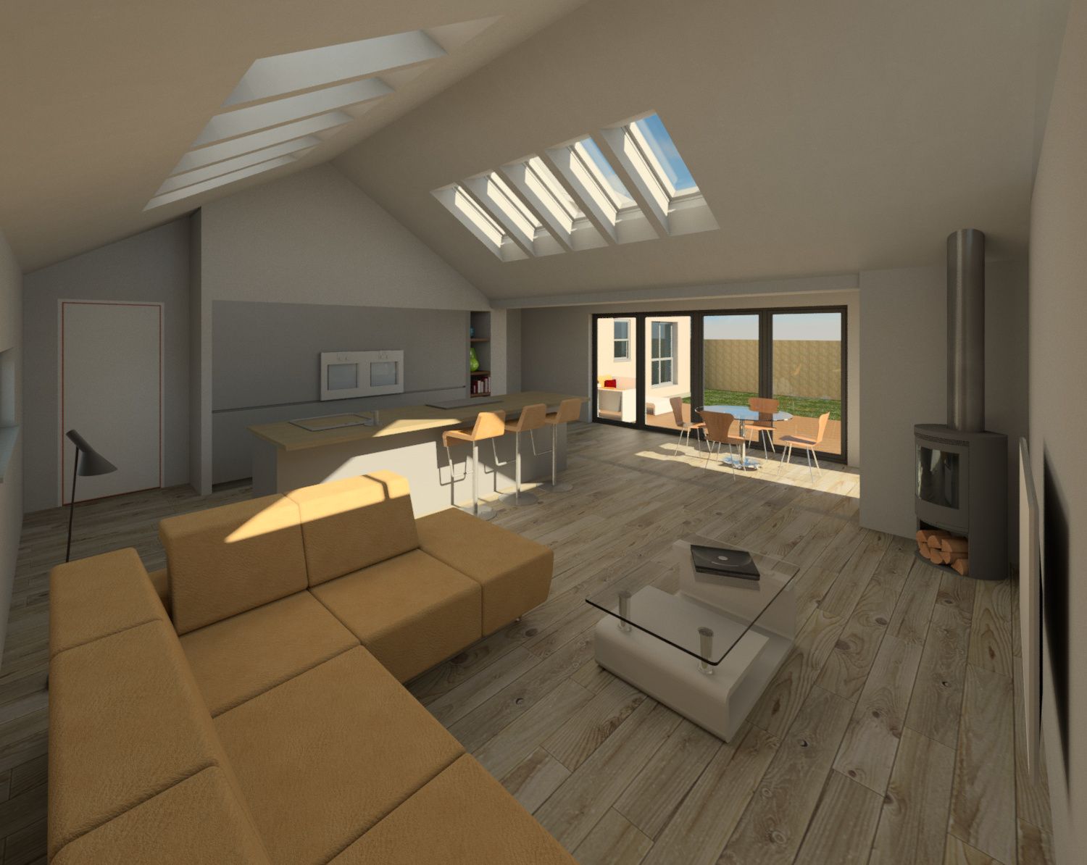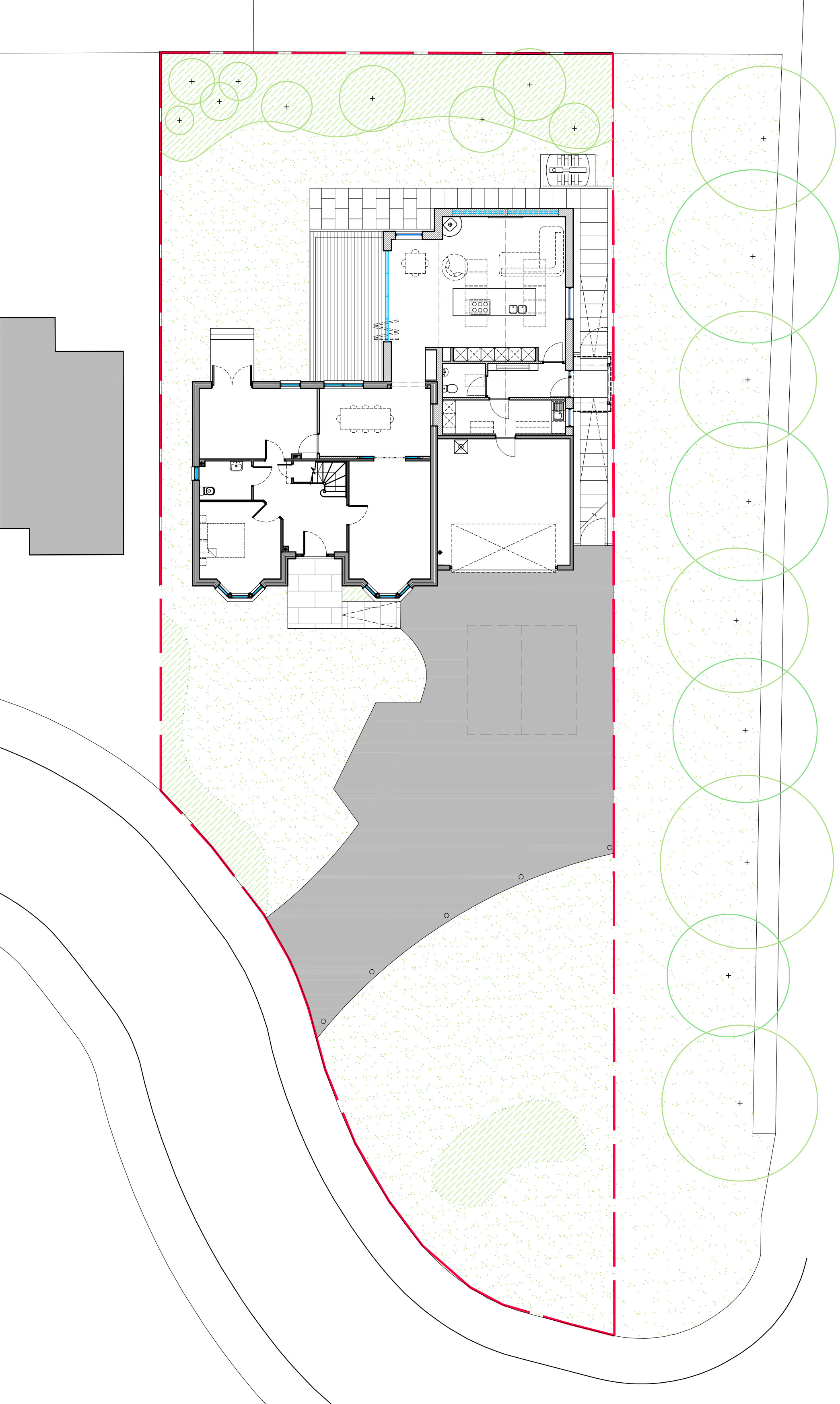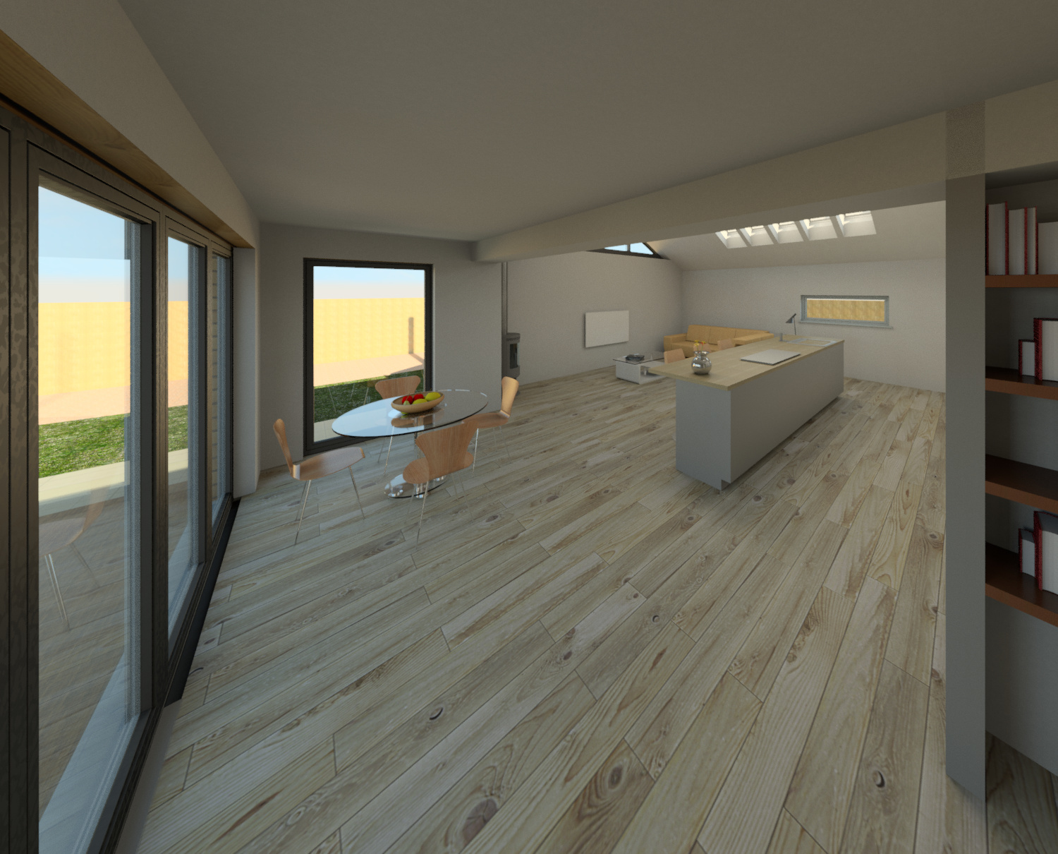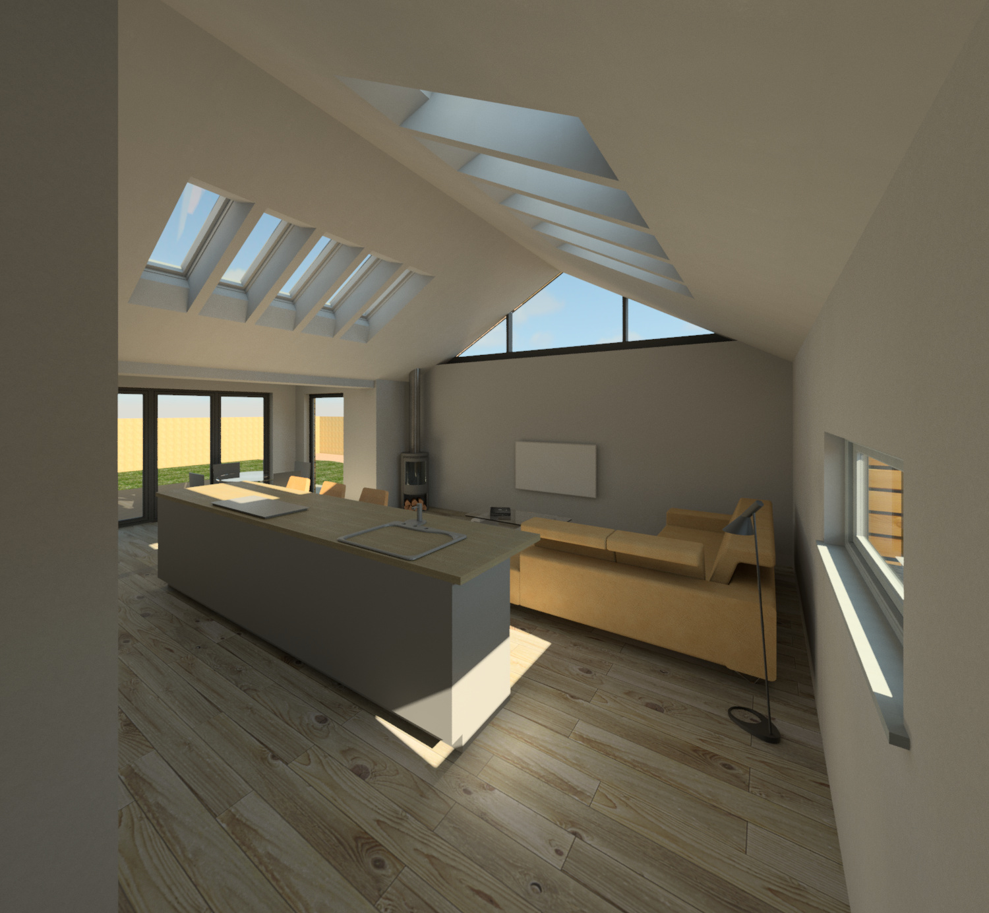Rear Kitchen-Family Room extension in Insch
A rear single storey extension comprising kitchen, family and breakfast area allowed more open plan living to the Client’s modern home, along with alterations to the existing house adding play room and formal dining, all within easy reach and sight of each other. New larger utility, WC and lobby, essential for family day to day life are accessed by the side of the house under a new covered entrance.
The extension will be clad in horizontal larch with a secret fix system, complemented by an aluminium standing seam roof with rooflights to flood the interior with daylight. Bi-fold doors and large openings allow access and views out to the garden.
- Type :
Extensions
- Services :

