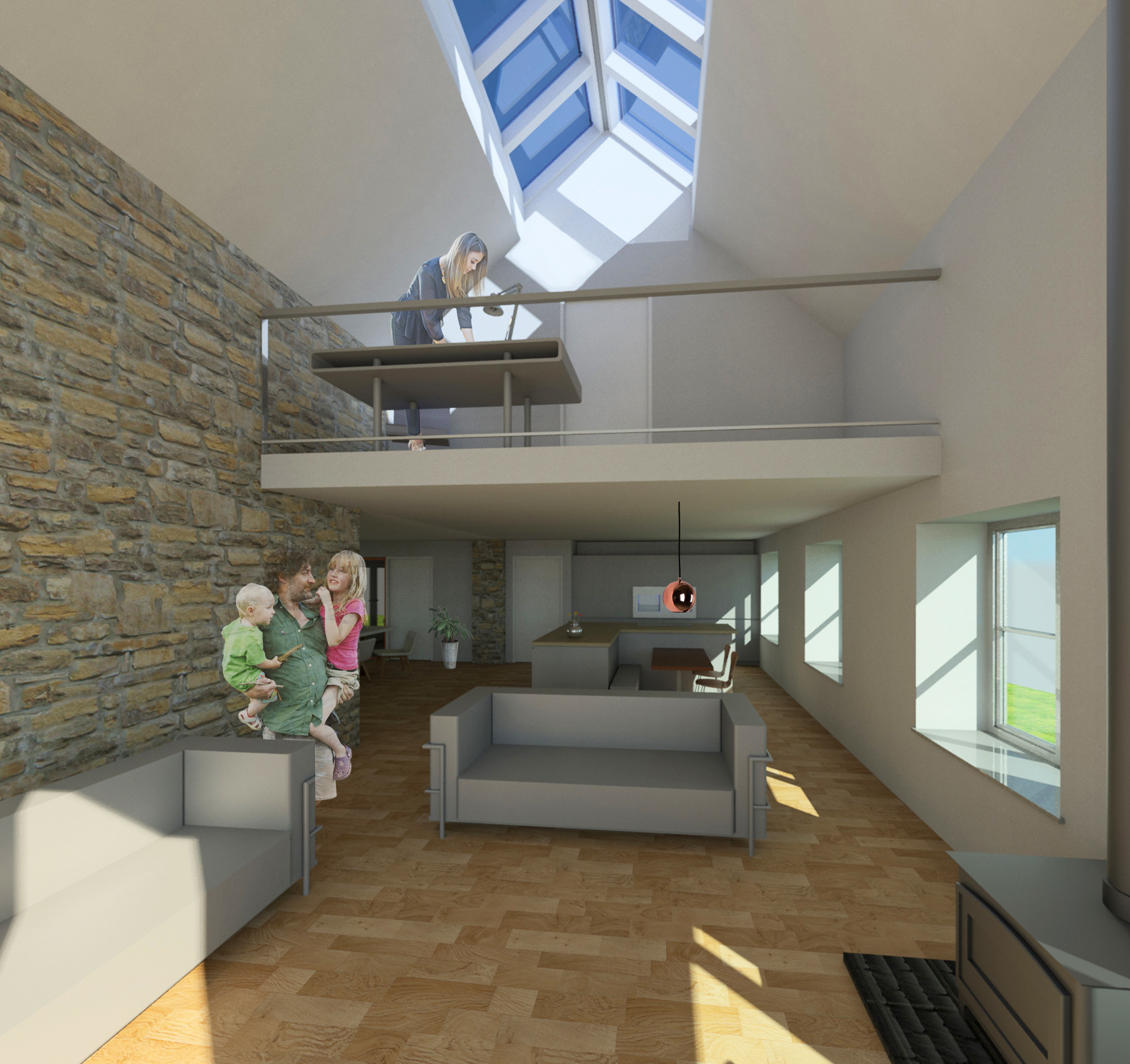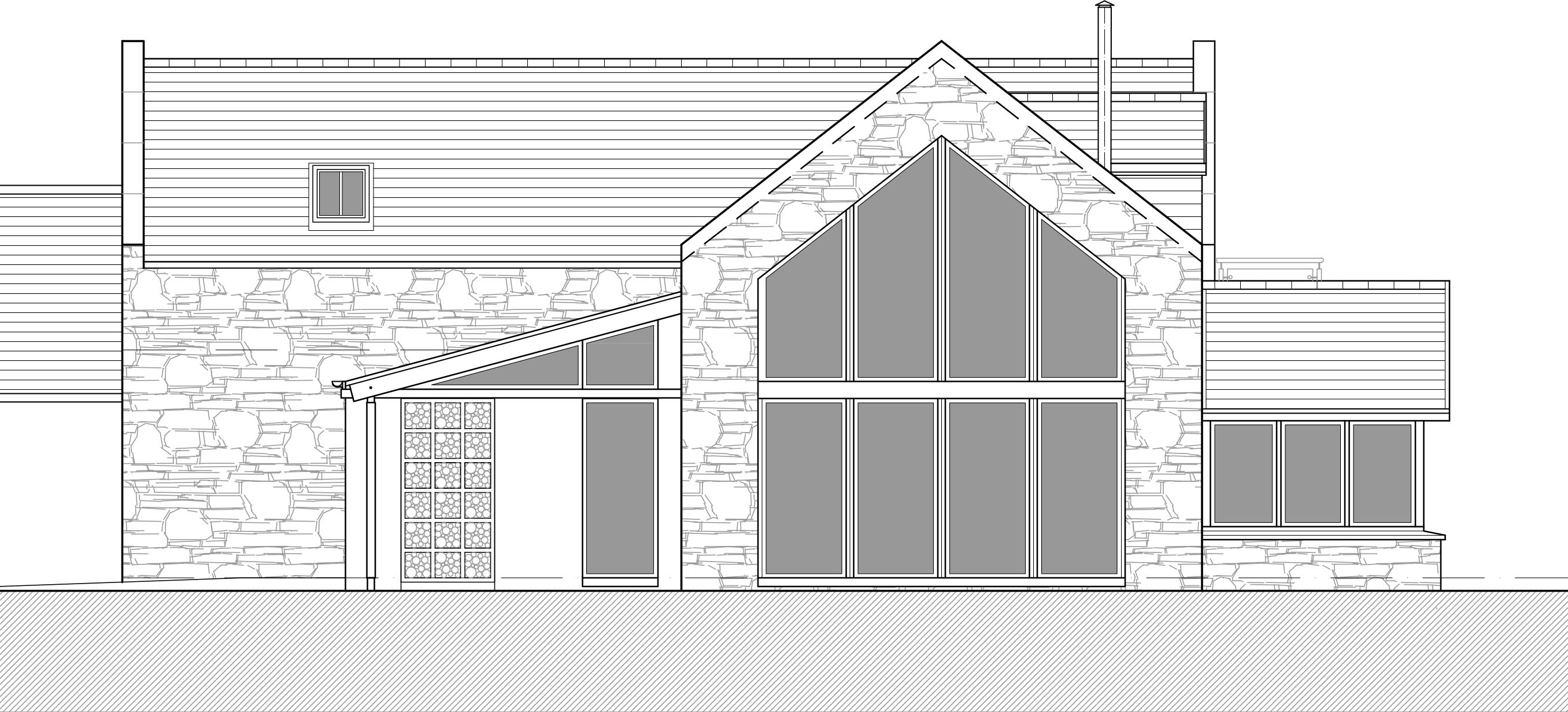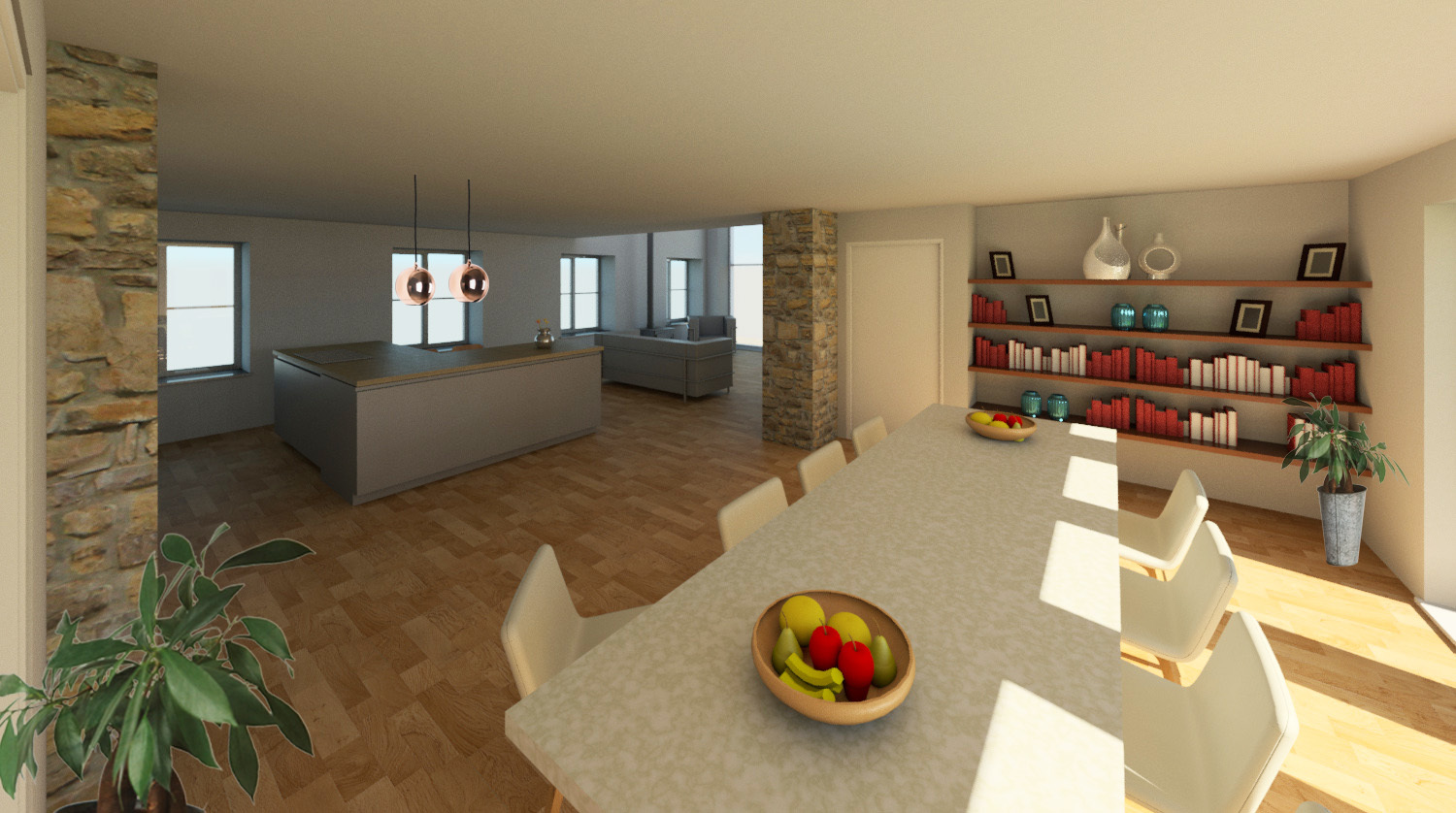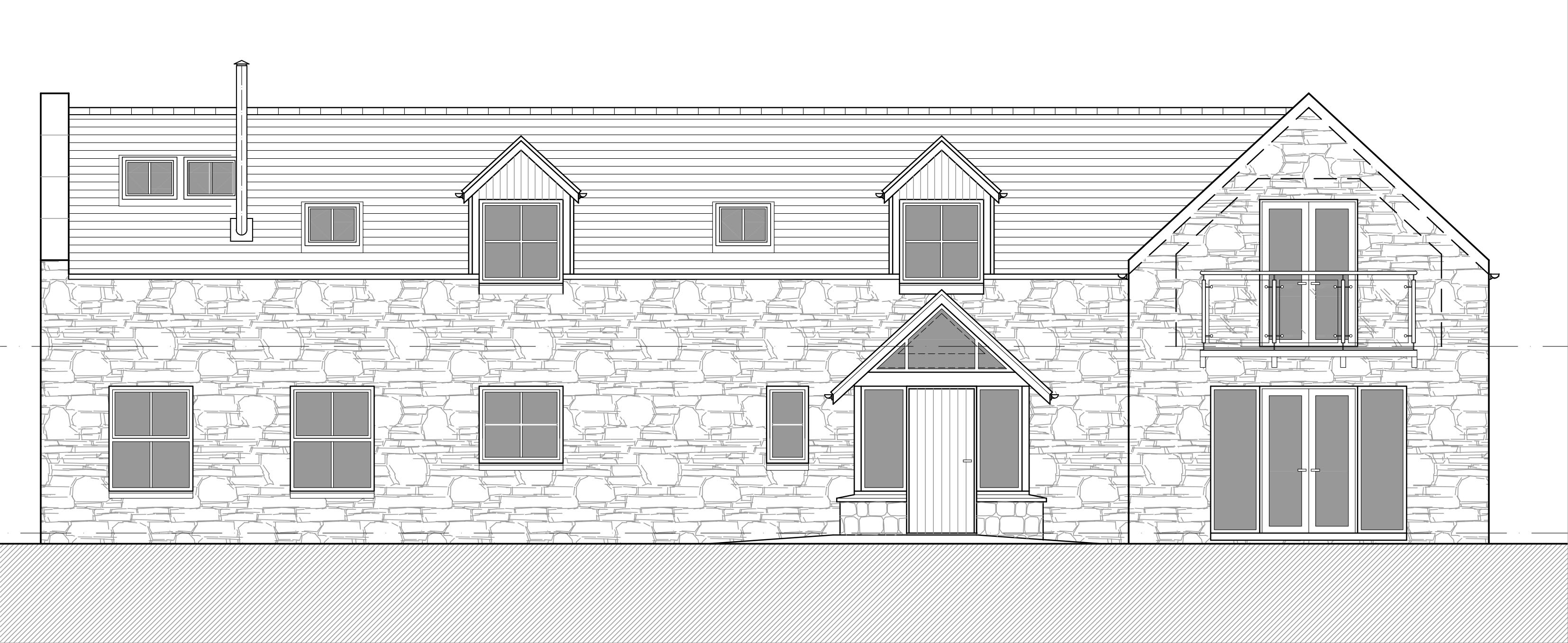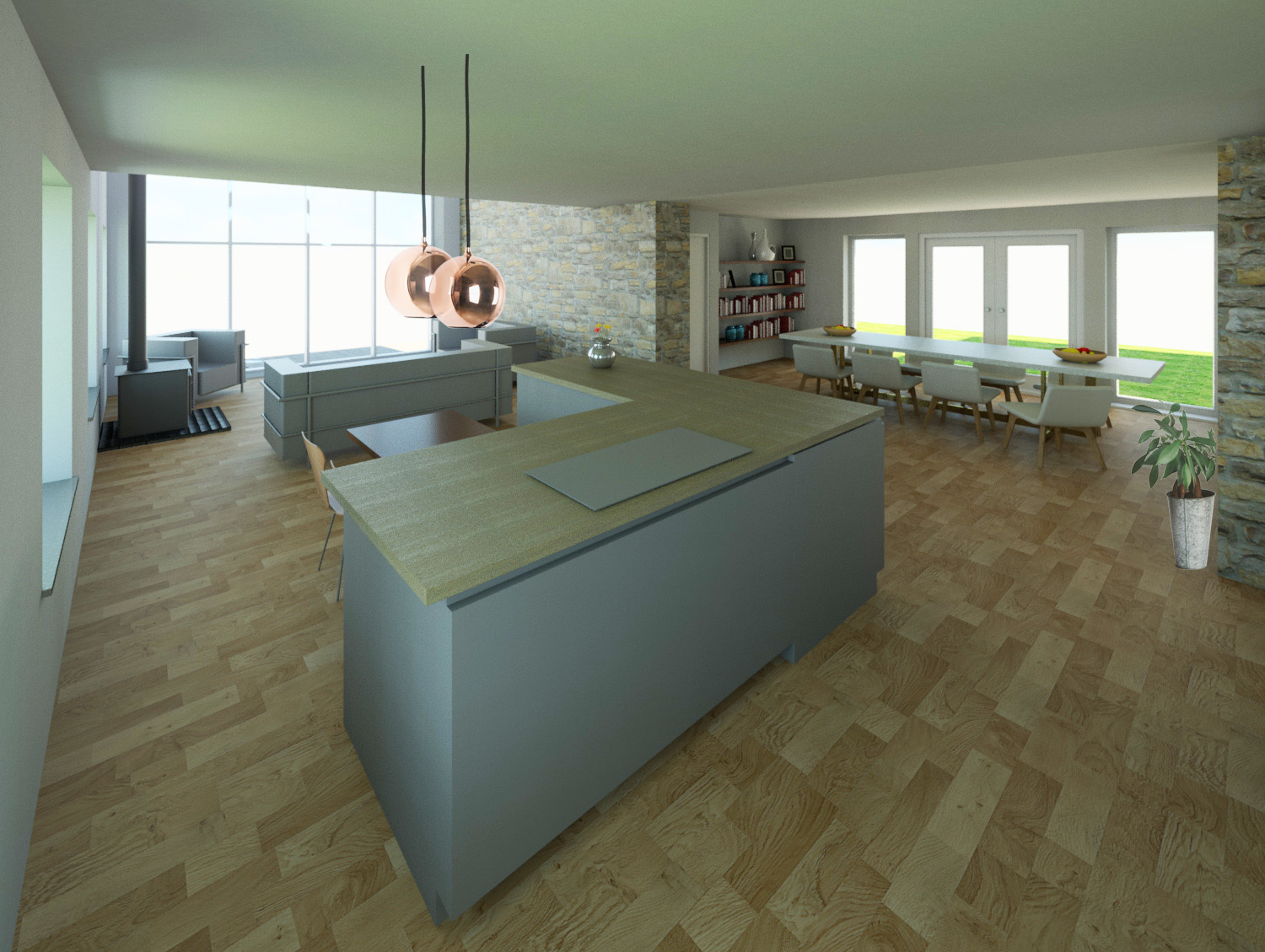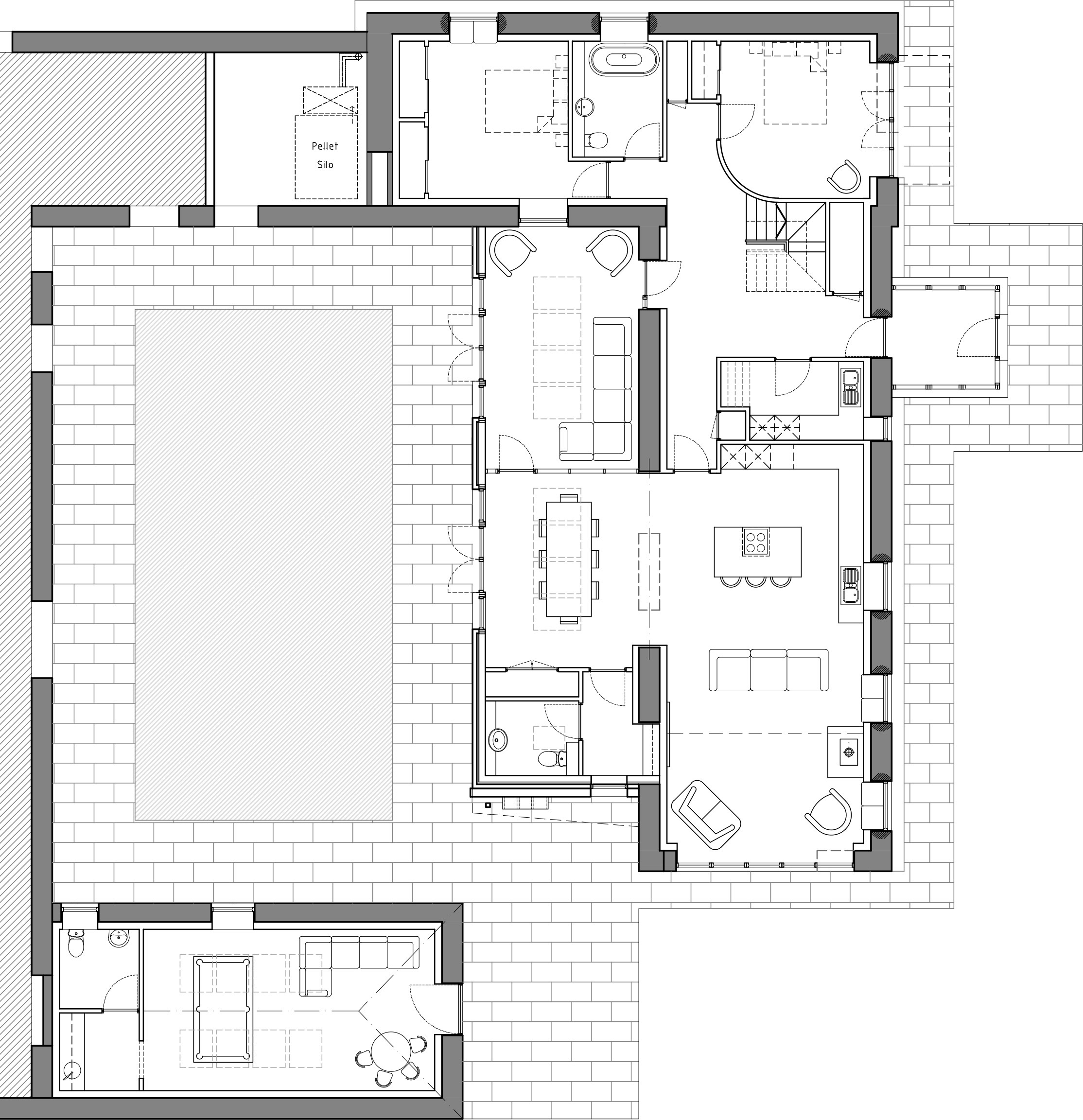Steading Conversion Inverurie
This feasibility study investigated the re-use of part of a redundant vernacular farm steading to convert into a 5 bedroom family home. An extension to the main open-plan living area allowed further communal spaces and utilities, clad in materials sympathetic to the agricultural aesthetic, whilst being a clearly new addition to the existing building. Window seats utilise the thick stone walls creating cosy viewpoints across the landscape.
The creative re-use of existing buildings is very important to FS Architecture.
- Type :
Conversions

