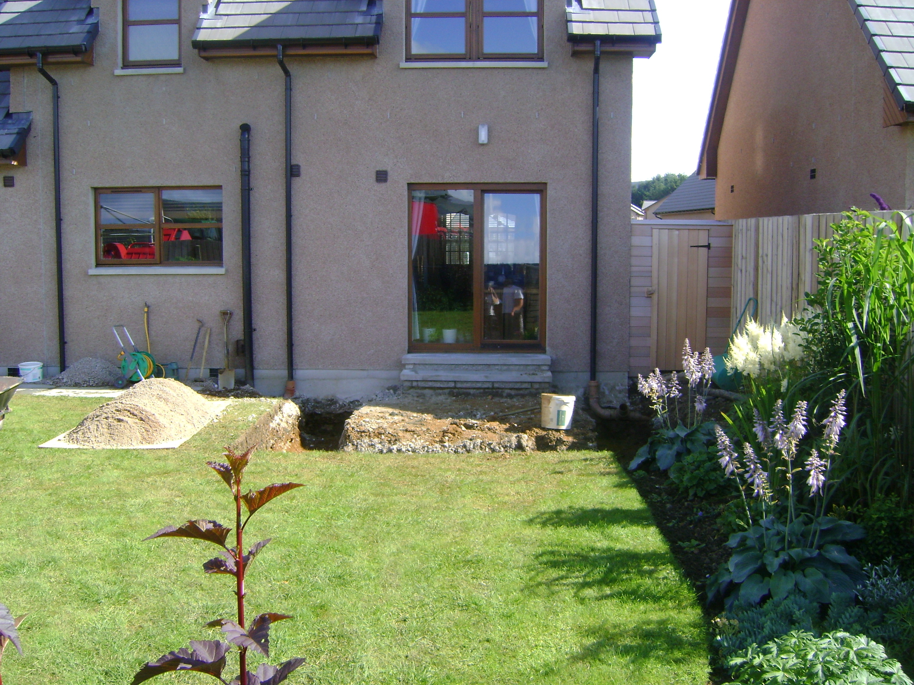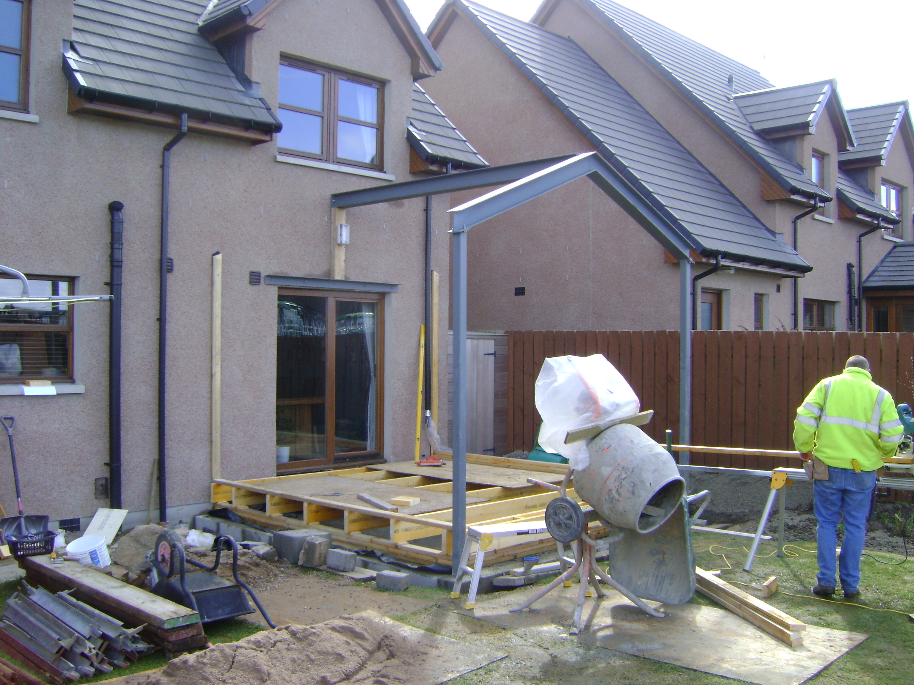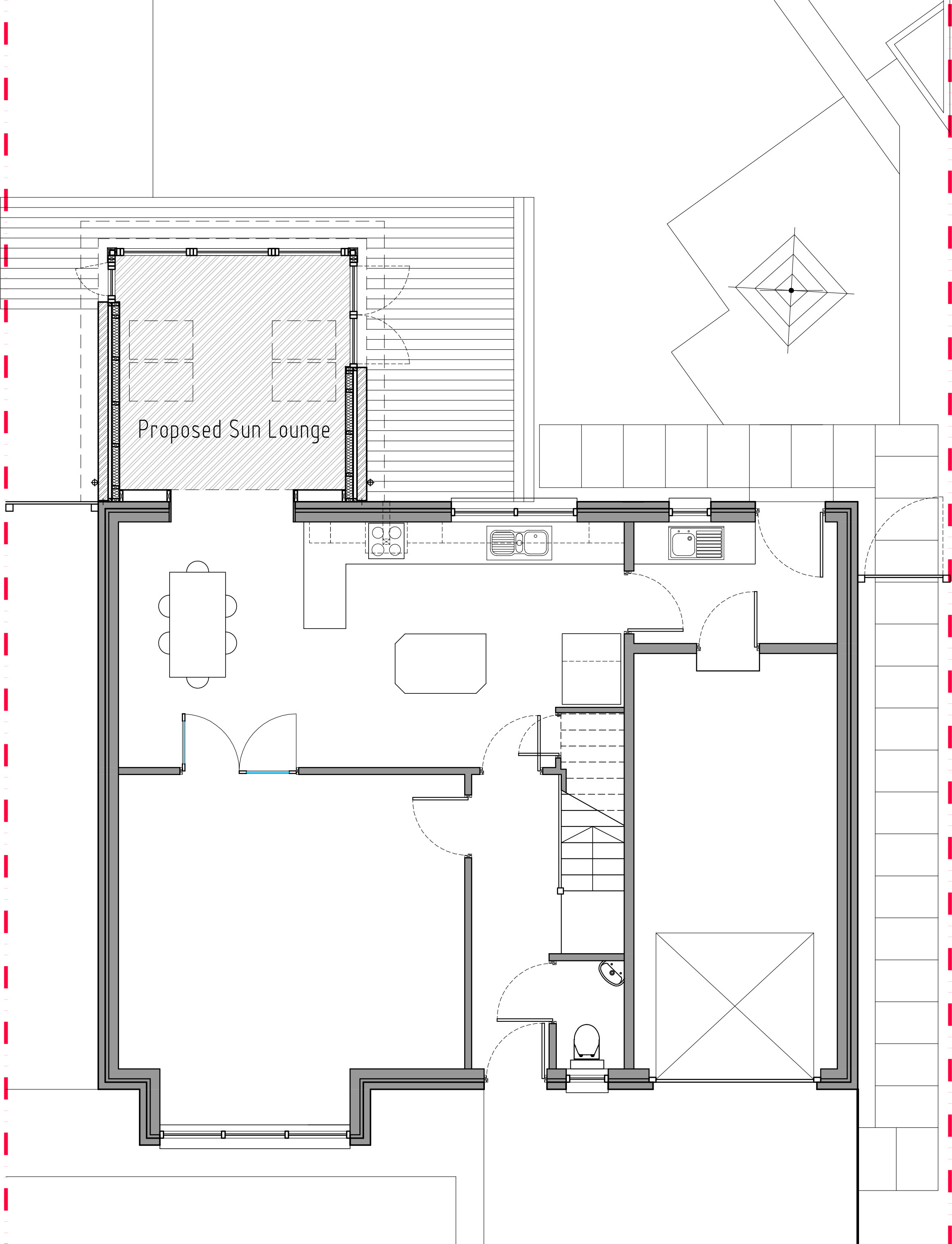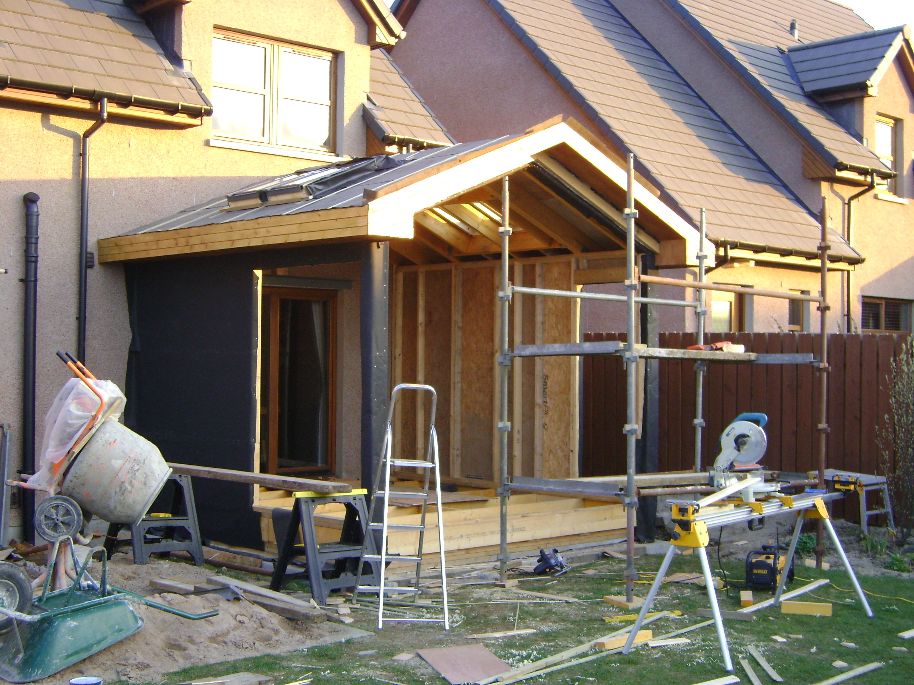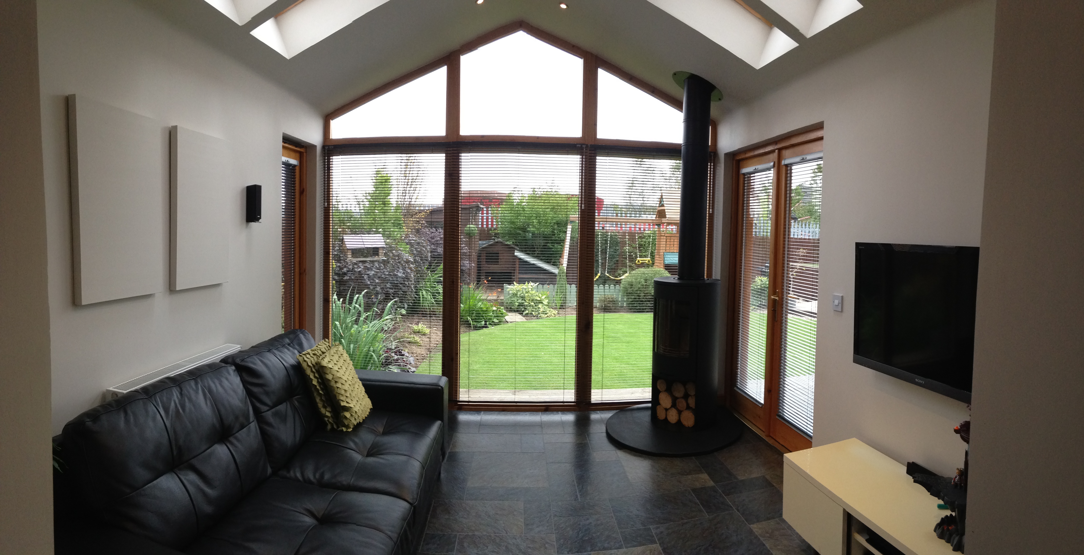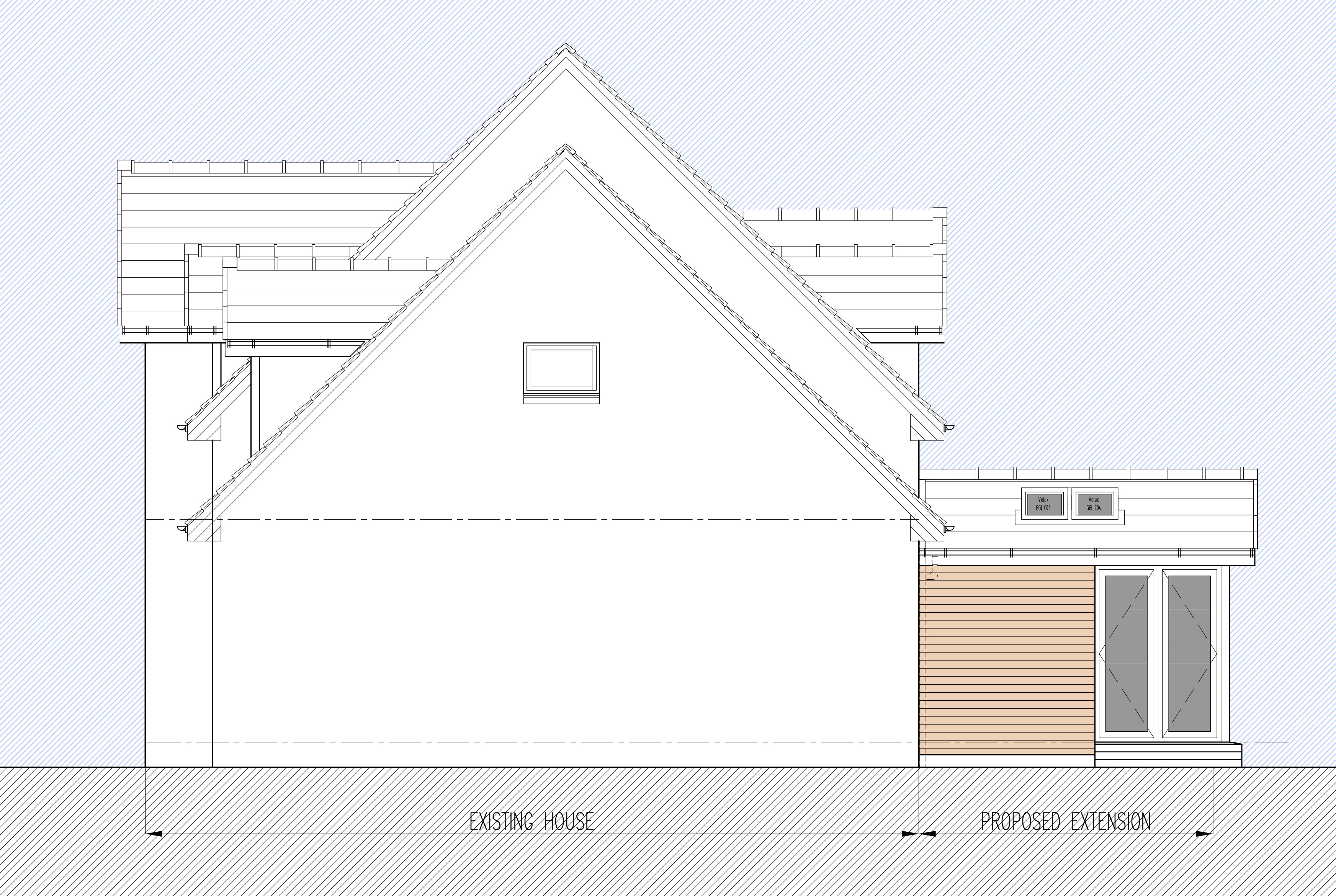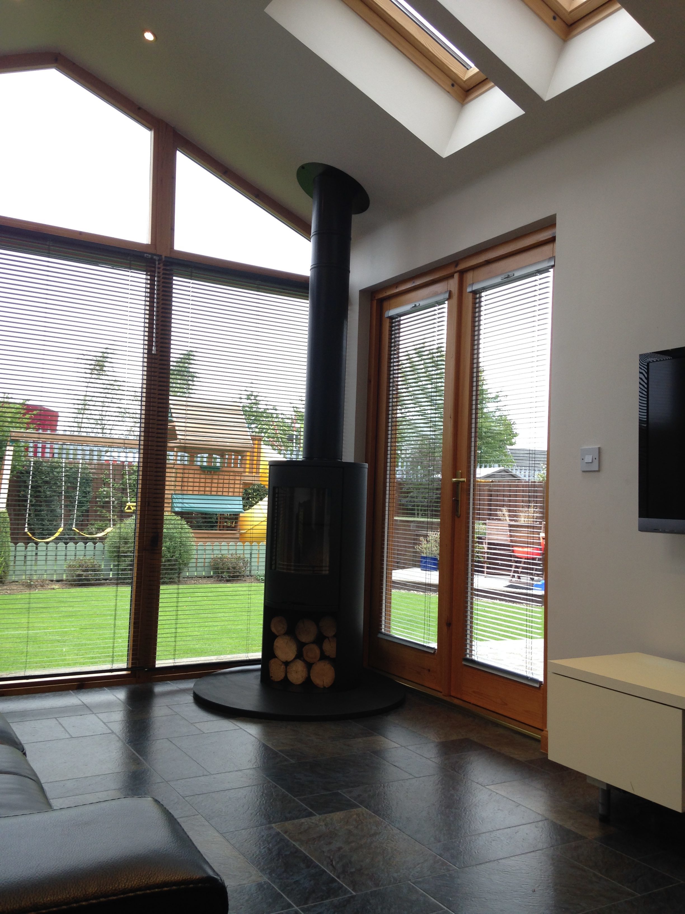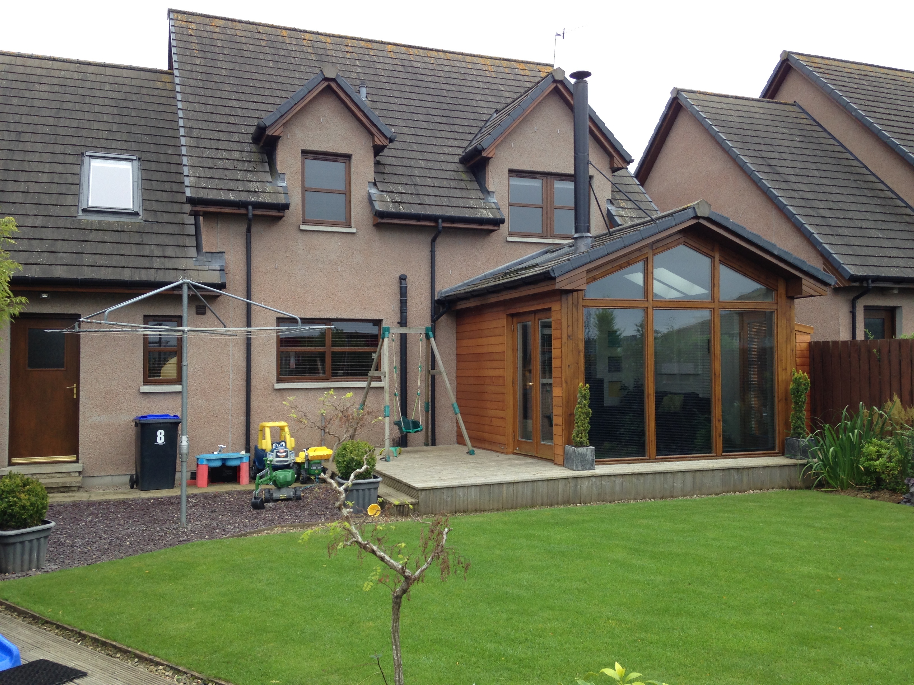Sun Lounge Extension in Insch
Additional living space was required within a small footprint and self-build budget. The use of a steel frame to create a vaulted ceiling maximised the volume creating a sense of space and daylight is provided via the fully glazed gable and rooflights. Cedar-clad side elevations create privacy within the room with access to the garden via French doors. A wood-burning stove sits neatly in the corner to heat the space now open-plan to the kitchen and dining room.
- Type :
Extensions

