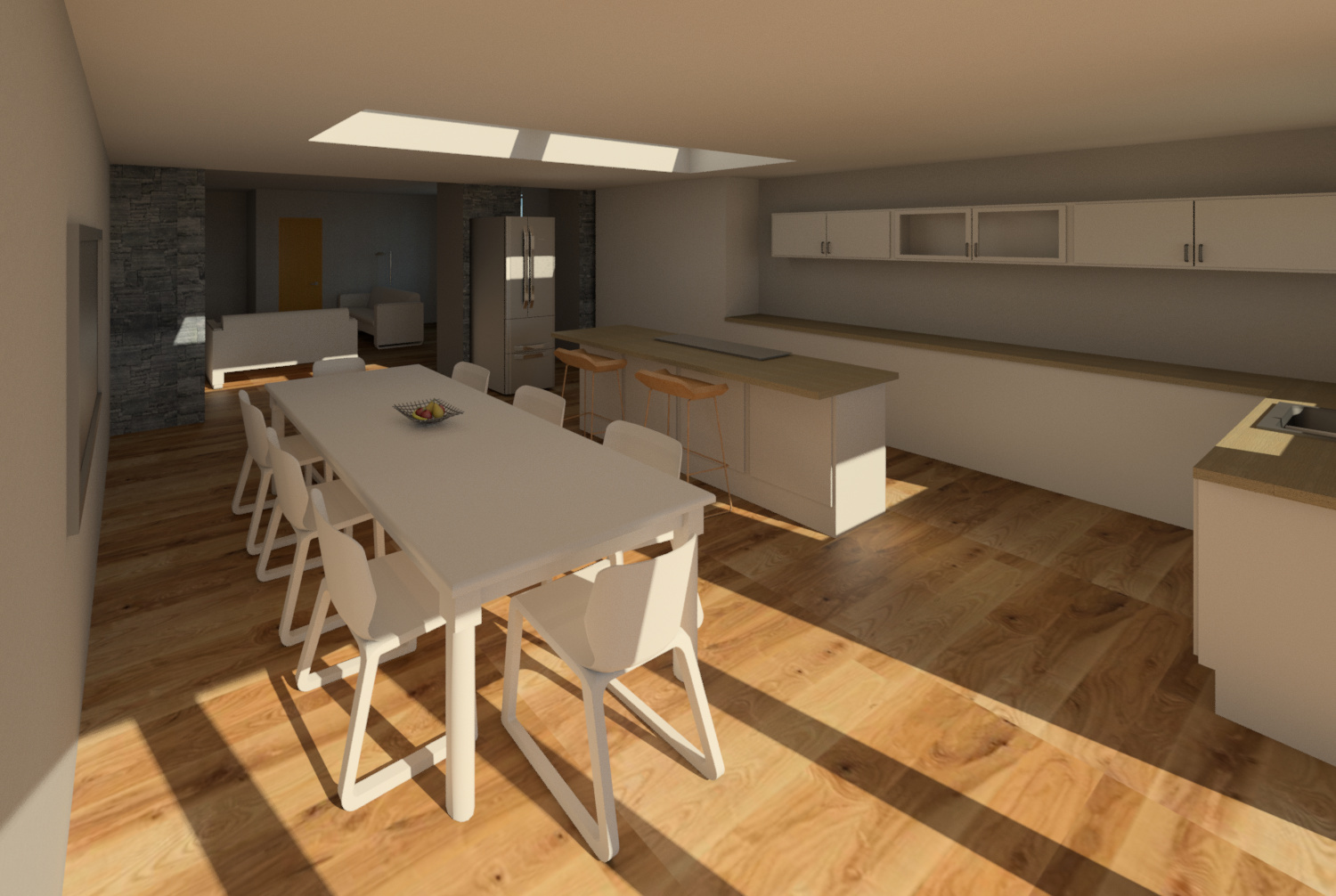3D Visualisations
Not everyone finds it easy to read 2 dimensional floor plans and elevations. A 3D visualisation of a project can put the building in its correct context making it easier to understand. They can allow you to try different combinations of colours or materials, adjust the design and view the scheme from different camera angles.
FS Architecture uses Revit® software to create 3D images and has the ability to produce BIM standard (Building Information Modelling) projects if required.
General 2D drawings are produced using Autodesk AutoCAD® software.

