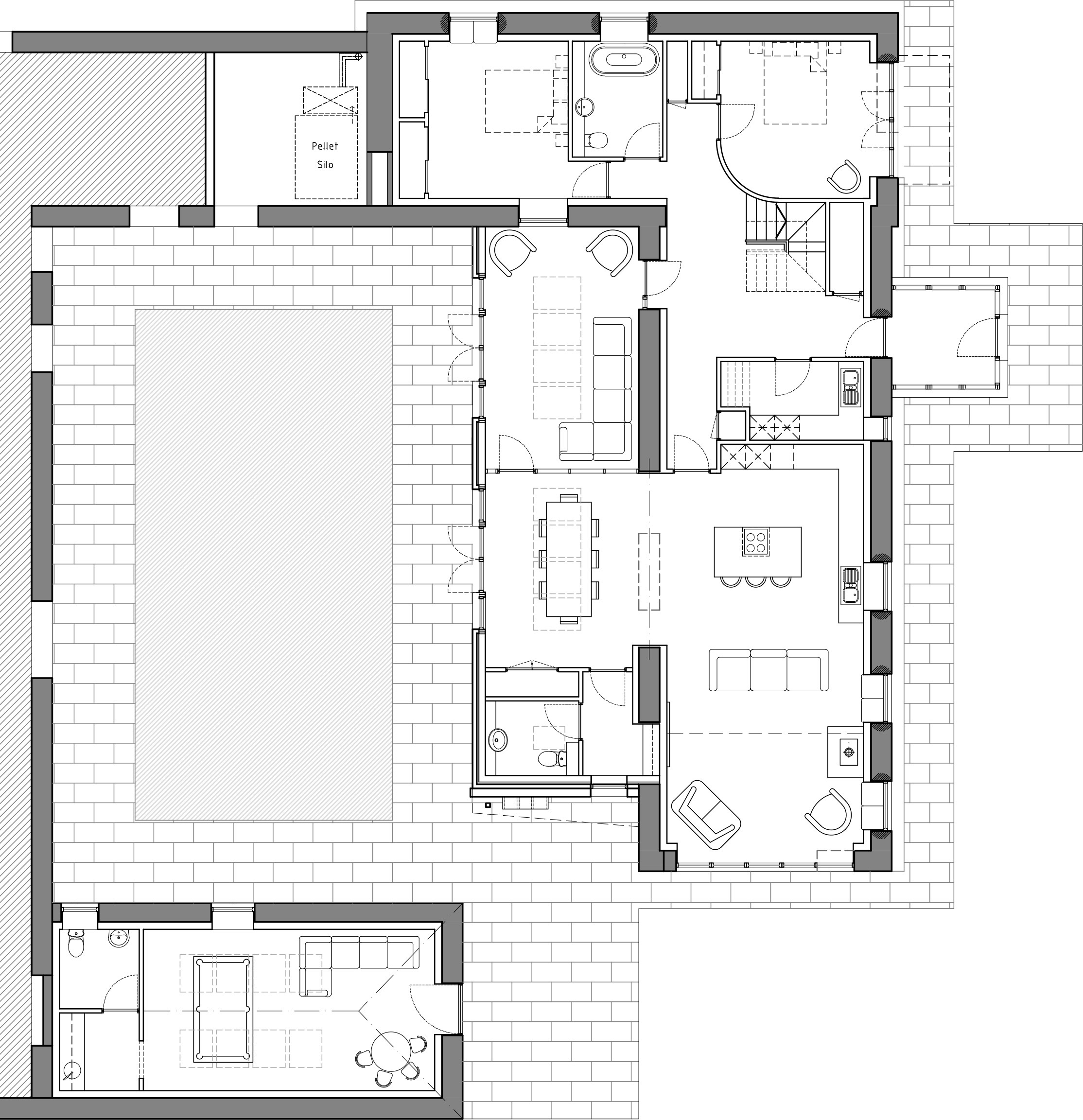Measured Surveys
Where work to an existing building is proposed (extensions, conversions and /or alterations), a measured building survey is required to gain an accurate representation of your building showing all the visible structural elements and architectural features. Floor plans are essential to give an accurate representation of the building and this is backed up with elevations and cross sections presented as a scaled survey drawings. These drawings are then used as the basis of the following project proposals.
The survey is undertaken once we are appointed and depending on the size of the project, can take at least half a day.
Equipment used is usually a laser measurer, tape measure, camera and leveling rod.

